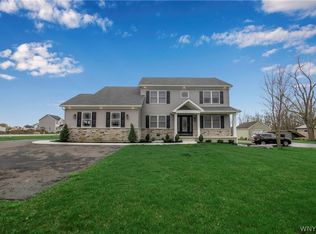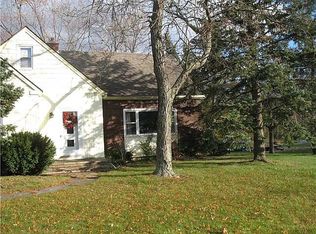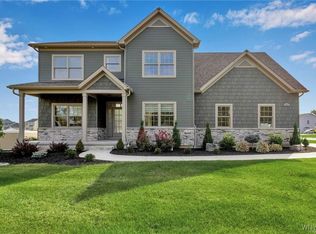Closed
$545,000
6409 Ward Rd, Sanborn, NY 14132
5beds
2,545sqft
Single Family Residence
Built in 2019
0.46 Acres Lot
$547,700 Zestimate®
$214/sqft
$3,546 Estimated rent
Home value
$547,700
$520,000 - $581,000
$3,546/mo
Zestimate® history
Loading...
Owner options
Explore your selling options
What's special
***MOTIVATED SELLERS***
Welcome to this beautifully crafted 4-bedroom, 3.5-bath home offering a blend of luxury, functionality and modern comfort. Built by Natale Builders in 2020, this home sits on a spacious corner lot, with a fully fenced (2022) backyard, poured concrete patio (2023) and pergola (2024). Step into the expansive great room, complete with a cozy gas fireplace, perfect for relaxing evenings or entertaining guests. The gourmet kitchen features a granite island, high-end finishes and appliances, with direct access to a bright, heated sunroom—ideal for year-round enjoyment. The first floor also includes a versatile office/den with French doors and a generous walk-in closet, offering the option for a fifth bedroom or guest suite. Convenient first-floor laundry, separate formal dining area. Gorgeous hardwood floors flow seamlessly through the main living spaces, complemented by custom trim and designer lighting. Upstairs, you'll find four spacious bedrooms, each with its own ensuite bathroom, providing privacy and comfort for all. The primary has two closets, including a spacious walk-in, and an ensuite with top tier finishes. The basement, with Egress window and high ceilings, is ready for your finishing touch. Showings start immediately. Sellers reviewing offers as they are received.
Zillow last checked: 8 hours ago
Listing updated: December 26, 2025 at 07:03am
Listed by:
Ashley Kamrowski 716-875-2211,
WNY Metro Roberts Realty
Bought with:
Ryan Neidrauer, 10401326222
716 Realty Group WNY LLC
Source: NYSAMLSs,MLS#: B1615240 Originating MLS: Buffalo
Originating MLS: Buffalo
Facts & features
Interior
Bedrooms & bathrooms
- Bedrooms: 5
- Bathrooms: 4
- Full bathrooms: 3
- 1/2 bathrooms: 1
- Main level bathrooms: 1
- Main level bedrooms: 1
Heating
- Gas, Forced Air
Cooling
- Central Air
Appliances
- Included: Dishwasher, Exhaust Fan, Free-Standing Range, Disposal, Gas Water Heater, Microwave, Oven, Refrigerator, Range Hood
Features
- Den, Separate/Formal Dining Room, Granite Counters, Kitchen Island, Kitchen/Family Room Combo, Bath in Primary Bedroom
- Flooring: Hardwood, Tile, Varies
- Basement: Egress Windows,Full,Sump Pump
- Number of fireplaces: 1
Interior area
- Total structure area: 2,545
- Total interior livable area: 2,545 sqft
Property
Parking
- Total spaces: 2.5
- Parking features: Attached, Garage, Driveway, Garage Door Opener
- Attached garage spaces: 2.5
Features
- Levels: Two
- Stories: 2
- Patio & porch: Patio
- Exterior features: Blacktop Driveway, Fully Fenced, Patio
- Fencing: Full
Lot
- Size: 0.46 Acres
- Dimensions: 100 x 200
- Features: Corner Lot, Rectangular, Rectangular Lot
Details
- Additional structures: Shed(s), Storage
- Parcel number: 2940001470080002001000
- Special conditions: Standard
Construction
Type & style
- Home type: SingleFamily
- Architectural style: Two Story
- Property subtype: Single Family Residence
Materials
- Vinyl Siding
- Foundation: Poured
- Roof: Asphalt
Condition
- Resale
- Year built: 2019
Utilities & green energy
- Sewer: Connected
- Water: Connected, Public
- Utilities for property: High Speed Internet Available, Sewer Connected, Water Connected
Green energy
- Energy efficient items: Appliances
Community & neighborhood
Location
- Region: Sanborn
- Subdivision: Town/Wheatfield
Other
Other facts
- Listing terms: Cash,Conventional,FHA,VA Loan
Price history
| Date | Event | Price |
|---|---|---|
| 12/23/2025 | Sold | $545,000-6%$214/sqft |
Source: | ||
| 10/24/2025 | Pending sale | $580,000$228/sqft |
Source: | ||
| 10/9/2025 | Price change | $580,000-1.7%$228/sqft |
Source: | ||
| 8/11/2025 | Price change | $590,000-1.7%$232/sqft |
Source: | ||
| 7/11/2025 | Price change | $599,9990%$236/sqft |
Source: | ||
Public tax history
Tax history is unavailable.
Neighborhood: 14132
Nearby schools
GreatSchools rating
- 7/10West Street Elementary SchoolGrades: K-5Distance: 2.1 mi
- 6/10Edward Town Middle SchoolGrades: 6-8Distance: 2.5 mi
- 6/10Niagara Wheatfield Senior High SchoolGrades: 9-12Distance: 2.5 mi
Schools provided by the listing agent
- District: Niagara Wheatfield
Source: NYSAMLSs. This data may not be complete. We recommend contacting the local school district to confirm school assignments for this home.


