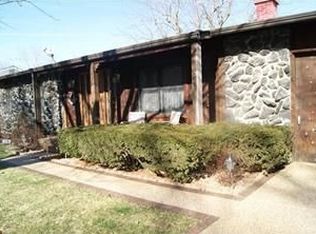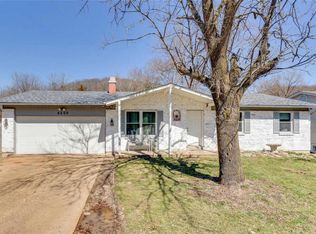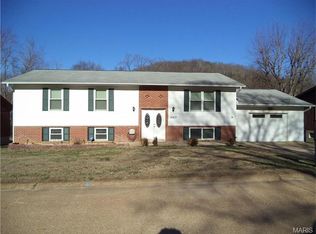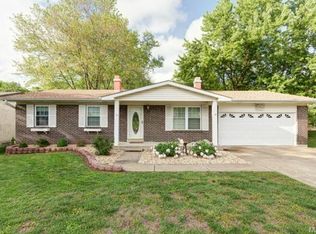Closed
Listing Provided by:
Bill Holloway 314-504-3323,
Exit Elite Realty
Bought with: Keller Williams Chesterfield
Price Unknown
6409 Walnut Valley Dr, High Ridge, MO 63049
3beds
1,664sqft
Single Family Residence
Built in 1978
0.31 Acres Lot
$266,800 Zestimate®
$--/sqft
$1,748 Estimated rent
Home value
$266,800
$253,000 - $280,000
$1,748/mo
Zestimate® history
Loading...
Owner options
Explore your selling options
What's special
Check out this 3 bedroom 2 bath ranch that's perfect for a first home. Feature include a large living room with wood burning fireplace, master bedroom suite, eat in kitchen with lots of storage, and a partially finished lower level with family room. Exterior is well maintained and offers an oversized two car gar. perfect for the do it yourselfer. There is a huge deck overlooking the level fenced yard and backs to trees. Don't miss this perfect starter home.
Zillow last checked: 8 hours ago
Listing updated: April 28, 2025 at 04:47pm
Listing Provided by:
Bill Holloway 314-504-3323,
Exit Elite Realty
Bought with:
Elizabeth Z Zipf, 2021003067
Keller Williams Chesterfield
Source: MARIS,MLS#: 24009729 Originating MLS: St. Louis Association of REALTORS
Originating MLS: St. Louis Association of REALTORS
Facts & features
Interior
Bedrooms & bathrooms
- Bedrooms: 3
- Bathrooms: 2
- Full bathrooms: 2
- Main level bathrooms: 2
- Main level bedrooms: 3
Primary bedroom
- Features: Floor Covering: Carpeting, Wall Covering: Some
- Level: Main
- Area: 156
- Dimensions: 13x12
Bedroom
- Features: Floor Covering: Carpeting, Wall Covering: Some
- Level: Main
- Area: 143
- Dimensions: 13x11
Bedroom
- Features: Floor Covering: Carpeting, Wall Covering: Some
- Level: Main
- Area: 99
- Dimensions: 11x9
Family room
- Features: Floor Covering: Other, Wall Covering: None
- Level: Lower
- Area: 364
- Dimensions: 26x14
Kitchen
- Features: Floor Covering: Wood, Wall Covering: Some
- Level: Main
- Area: 156
- Dimensions: 13x12
Living room
- Features: Floor Covering: Carpeting, Wall Covering: Some
- Level: Main
- Area: 240
- Dimensions: 16x15
Heating
- Electric, Forced Air
Cooling
- Central Air, Electric
Appliances
- Included: Dishwasher, Disposal, Electric Range, Electric Oven, Electric Water Heater
Features
- Eat-in Kitchen, Pantry, Shower
- Flooring: Carpet
- Doors: Panel Door(s), French Doors
- Windows: Tilt-In Windows
- Basement: Partially Finished
- Number of fireplaces: 1
- Fireplace features: Living Room, Wood Burning, Recreation Room
Interior area
- Total structure area: 1,664
- Total interior livable area: 1,664 sqft
- Finished area above ground: 1,064
- Finished area below ground: 600
Property
Parking
- Total spaces: 2
- Parking features: Attached, Garage, Garage Door Opener, Oversized, Storage, Workshop in Garage
- Attached garage spaces: 2
Features
- Levels: One
- Patio & porch: Deck, Patio
Lot
- Size: 0.31 Acres
- Dimensions: 80 x 160
- Features: Adjoins Wooded Area, Level
Details
- Additional structures: Storage, Utility Building
- Parcel number: 035.022.02001004
- Special conditions: Standard
Construction
Type & style
- Home type: SingleFamily
- Architectural style: Ranch,Traditional
- Property subtype: Single Family Residence
Materials
- Brick Veneer, Vinyl Siding
Condition
- Year built: 1978
Utilities & green energy
- Sewer: Public Sewer
- Water: Public
Community & neighborhood
Location
- Region: High Ridge
- Subdivision: Walnut Ridge
Other
Other facts
- Listing terms: Cash,Conventional,FHA,VA Loan
- Ownership: Private
- Road surface type: Concrete
Price history
| Date | Event | Price |
|---|---|---|
| 3/20/2024 | Sold | -- |
Source: | ||
| 2/21/2024 | Pending sale | $250,000$150/sqft |
Source: | ||
| 2/18/2024 | Listed for sale | $250,000+66.8%$150/sqft |
Source: | ||
| 6/24/2011 | Listing removed | $149,900$90/sqft |
Source: Coldwell Banker Gundaker - #11025400 Report a problem | ||
| 5/21/2011 | Listed for sale | $149,900$90/sqft |
Source: Coldwell Banker Gundaker - #11025400 Report a problem | ||
Public tax history
| Year | Property taxes | Tax assessment |
|---|---|---|
| 2025 | $1,281 +0.8% | $19,000 +8% |
| 2024 | $1,271 +0.5% | $17,600 |
| 2023 | $1,264 -0.1% | $17,600 |
Find assessor info on the county website
Neighborhood: 63049
Nearby schools
GreatSchools rating
- 7/10High Ridge Elementary SchoolGrades: K-5Distance: 1.5 mi
- 3/10Northwest Valley SchoolGrades: 6-8Distance: 2.7 mi
- 6/10Northwest High SchoolGrades: 9-12Distance: 6.9 mi
Schools provided by the listing agent
- Elementary: High Ridge Elem.
- Middle: Northwest Valley School
- High: Northwest High
Source: MARIS. This data may not be complete. We recommend contacting the local school district to confirm school assignments for this home.
Get a cash offer in 3 minutes
Find out how much your home could sell for in as little as 3 minutes with a no-obligation cash offer.
Estimated market value$266,800
Get a cash offer in 3 minutes
Find out how much your home could sell for in as little as 3 minutes with a no-obligation cash offer.
Estimated market value
$266,800



