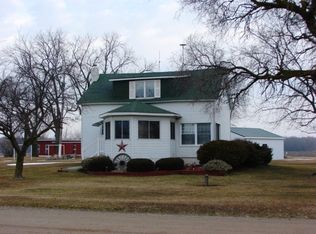Welcome to this beautiful farmhouse that sits on 2 acres! This home features 3 large bedrooms. The primary bedroom is on the main floor along with the laundry room. One full bath is also on the main level with a sand up shower and a large jetted soaking tub. Upstairs there is an easily changeable closetspace that you can change back into a half bathroom; all the plumbing remains. The home has a newer metal roof, newer vinyl siding, brand new deck off of the kitchen, beautiful wood burning fireplace and wait until you see the staircase, It's so beautiful! Wiring has been run for a generator; large attached two car garage that measures 40 x 24 that offers additional space for workshop or storage. There are two large barns and 10,000-bushel grain bin. One barn is 32 x 32 with stalls and electric fence and the other is 50 x 80 with 13' side walls, large overhead doors located on each side with a must-see man cave! It's time to enjoy country living!
This property is off market, which means it's not currently listed for sale or rent on Zillow. This may be different from what's available on other websites or public sources.
