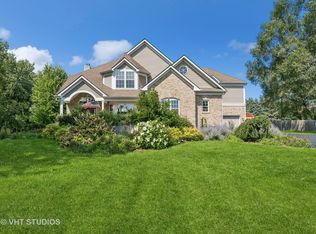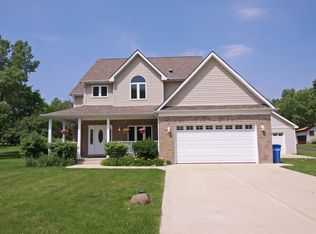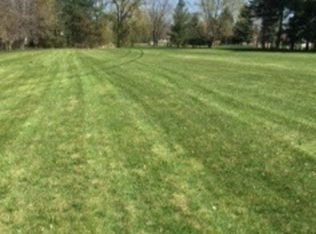Closed
$439,500
6409 Suttondale Rd, Huntley, IL 60142
3beds
1,586sqft
Single Family Residence
Built in 1987
1.3 Acres Lot
$478,900 Zestimate®
$277/sqft
$2,512 Estimated rent
Home value
$478,900
$436,000 - $527,000
$2,512/mo
Zestimate® history
Loading...
Owner options
Explore your selling options
What's special
Attractive country ranch nestled on 1.3 wooded acre's. This house has three bedrooms, two baths, large kitchen, partially finished full basement, back deck and two car garage. The house is built with 2x6 wall structure with thermo pane windows and cedar siding. Kitchen includes Refrigerator, stove, microwave, and dishwasher. Master bedroom has two closets with master bath with double vanity and walk in shower. Master bath has a door leading to the deck. Laundry room includes washer and dryer and cabinets for storage. The house has its own well and septic which eliminates a water and sewer bill. The house has a water softener. The house is in the Huntley school district but unincorporated. Property goes by county rules. The property has three outbuildings. One thousand square foot steel building with radiant heat, 110 electrics plus two 220 outlets, and natural gas. Second building is metal 18 x 20 with roll up door and has electric and blacktop floor. Third building is a utility shed 10 x 12 with womanized floor. Use these buildings for a car enthusiast, furniture refinishing, antiques dealer or any other hobby or passion. Furnace and air conditioning just serviced, and maintenance preformed. Fresh seal coated driveway.
Zillow last checked: 8 hours ago
Listing updated: August 28, 2024 at 08:59am
Listing courtesy of:
Adam Smolen 773-775-0600,
RE/MAX City
Bought with:
Raul Camacho
Rayma Realty Inc.
Source: MRED as distributed by MLS GRID,MLS#: 12097832
Facts & features
Interior
Bedrooms & bathrooms
- Bedrooms: 3
- Bathrooms: 2
- Full bathrooms: 2
Primary bedroom
- Features: Bathroom (Full)
- Level: Main
- Area: 196 Square Feet
- Dimensions: 14X14
Bedroom 2
- Level: Main
- Area: 156 Square Feet
- Dimensions: 12X13
Bedroom 3
- Level: Main
- Area: 117 Square Feet
- Dimensions: 9X13
Dining room
- Level: Main
- Area: 168 Square Feet
- Dimensions: 14X12
Kitchen
- Level: Main
- Area: 210 Square Feet
- Dimensions: 14X15
Living room
- Level: Main
- Area: 266 Square Feet
- Dimensions: 14X19
Heating
- Natural Gas
Cooling
- Central Air
Appliances
- Included: Range, Microwave, Dishwasher, Refrigerator, Washer, Dryer
Features
- Basement: Partially Finished,Full
Interior area
- Total structure area: 0
- Total interior livable area: 1,586 sqft
Property
Parking
- Total spaces: 2
- Parking features: On Site, Attached, Garage
- Attached garage spaces: 2
Accessibility
- Accessibility features: No Disability Access
Features
- Stories: 1
Lot
- Size: 1.30 Acres
- Dimensions: 354X160X325X160
Details
- Parcel number: 1804176010
- Special conditions: None
Construction
Type & style
- Home type: SingleFamily
- Architectural style: Ranch
- Property subtype: Single Family Residence
Materials
- Cedar
Condition
- New construction: No
- Year built: 1987
Utilities & green energy
- Sewer: Septic Tank
- Water: Well
Community & neighborhood
Location
- Region: Huntley
Other
Other facts
- Listing terms: Conventional
- Ownership: Fee Simple
Price history
| Date | Event | Price |
|---|---|---|
| 8/27/2024 | Sold | $439,500$277/sqft |
Source: | ||
| 7/3/2024 | Contingent | $439,500$277/sqft |
Source: | ||
| 6/29/2024 | Listed for sale | $439,500$277/sqft |
Source: | ||
Public tax history
| Year | Property taxes | Tax assessment |
|---|---|---|
| 2024 | -- | $125,214 +11.3% |
| 2023 | -- | $112,481 +9.8% |
| 2022 | -- | $102,423 +6.2% |
Find assessor info on the county website
Neighborhood: 60142
Nearby schools
GreatSchools rating
- 9/10Leggee Elementary SchoolGrades: K-5Distance: 5.4 mi
- 7/10Marlowe Middle SchoolGrades: 6-8Distance: 3.5 mi
- 9/10Huntley High SchoolGrades: 9-12Distance: 5.5 mi
Schools provided by the listing agent
- Elementary: Leggee Elementary School
- Middle: Marlowe Middle School
- High: Huntley High School
- District: 158
Source: MRED as distributed by MLS GRID. This data may not be complete. We recommend contacting the local school district to confirm school assignments for this home.

Get pre-qualified for a loan
At Zillow Home Loans, we can pre-qualify you in as little as 5 minutes with no impact to your credit score.An equal housing lender. NMLS #10287.
Sell for more on Zillow
Get a free Zillow Showcase℠ listing and you could sell for .
$478,900
2% more+ $9,578
With Zillow Showcase(estimated)
$488,478

