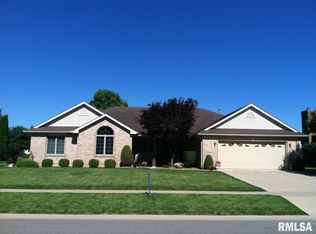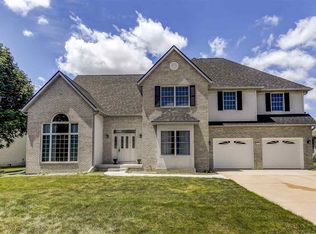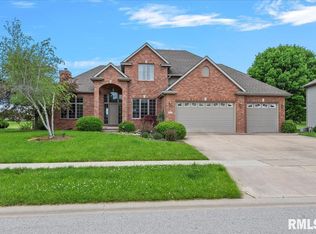Backing right up to the 15th Tee Box of Piper Glen Golf Course, this gorgeous ranch is brimming w/pride of ownership & stunning detail! Incredible curb appeal outside & inside you'll be welcomed by a formal foyer, large vaulted living room & beautiful hardwood. This sprawling floor plan lives large; enjoy 3 bedrooms including a master suite w/bells & whistles galore, formal dining rm, huge eat in kitchen, office & an amazing screened porch overlooking the course make up the main floor. The kitchen will leave you in awe with stainless appliances just 3 years old, practical island, Corian counters, tile backsplash & floors & an abundance of cabinetry highlighted by trendy fixtures & hardware. Downstairs you'll find some great living & entertaining spaces. Includes full bath, rec space, large family room & two bonus rooms easily used as bedrooms, play room, gym or 2nd office. The possibilities are endless with this gorgeous, well cared for home in the heart of the Piper Glen Subdivision!
This property is off market, which means it's not currently listed for sale or rent on Zillow. This may be different from what's available on other websites or public sources.


