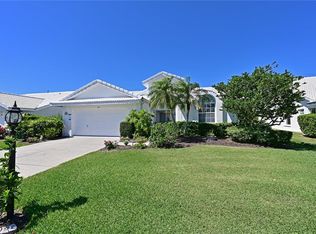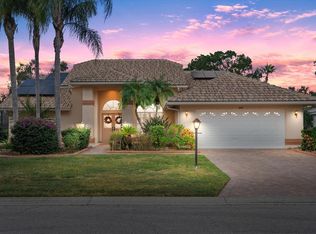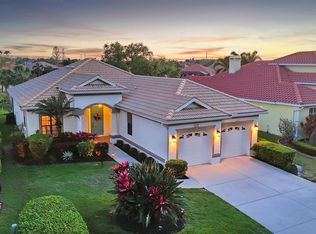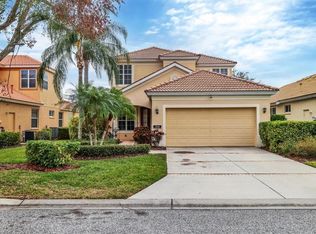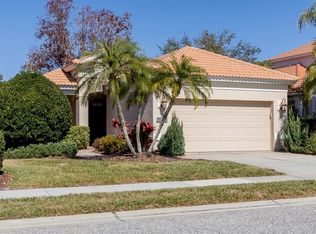Big Price Improvement! Bring offers, Owner Financing available for qualified buyers. This beautifully updated block home is located in the pristine championship golf course community of Tara GCC. This gorgeous move in ready home boasts a perfect blend of modern elegance and classic charm with a newer roof and AC (2021), you will enjoy peace of mind and comfort year-round. Step inside to discover this beautiful 3B/3B home featuring both tile and stunning new LV flooring that flows seamlessly throughout the open-concept living space with high elevated ceilings. The heart of the home is the gourmet kitchen, complete with brand-new stainless-steel appliances, sleek new quartz countertops, and stylish real wood cabinetry that offers ample storage with soft close doors and drawers. Whether you're a culinary enthusiast or simply love to entertain, this kitchen is sure to impress! Retreat to the luxurious designer bathrooms, meticulously renovated to provide a spa-like experience. Every detail has been thoughtfully considered, from the modern new fixtures to the elegant custom tile work. Outside, the newly screened and paver patio invites you to relax and unwind in your private outdoor oasis, perfect for gatherings or quiet evenings under the stars. The two-car garage has new epoxy floor covering and newer hot water heater (2021) with side door access. This home is located in the Tara Golf and Country Club. Golf, Tennis, Pickle Ball, (new racquet facility going in this year with 5 new pickle ball courts,) Full Fitness Center, Bocce courts, and an active Clubhouse that has daily events, dining and the most wonderful friends you will ever meet. Best location, close to shopping, dining, highways, airports and the best beaches in Sarasota/ Bradenton area. This home is not just a place to live; it's a lifestyle.
For sale
Price increase: $9.3K (1/9)
$517,000
6409 Stone River Rd, Bradenton, FL 34203
3beds
2,234sqft
Est.:
Single Family Residence
Built in 1990
8,364 Square Feet Lot
$-- Zestimate®
$231/sqft
$647/mo HOA
What's special
Beautifully updated block homeHigh elevated ceilingsSleek new quartz countertopsModern new fixturesGourmet kitchenElegant custom tile workBrand-new stainless-steel appliances
- 366 days |
- 323 |
- 5 |
Zillow last checked: 8 hours ago
Listing updated: January 20, 2026 at 06:51am
Listing Provided by:
Ken Brand 941-374-0926,
KEN BRAND LIC R E BROKER 941-374-0926
Source: Stellar MLS,MLS#: A4640385 Originating MLS: Sarasota - Manatee
Originating MLS: Sarasota - Manatee

Tour with a local agent
Facts & features
Interior
Bedrooms & bathrooms
- Bedrooms: 3
- Bathrooms: 3
- Full bathrooms: 3
Rooms
- Room types: Family Room
Primary bedroom
- Features: Walk-In Closet(s)
- Level: First
- Area: 224 Square Feet
- Dimensions: 14x16
Bedroom 2
- Features: Built-in Closet
- Level: First
- Area: 156 Square Feet
- Dimensions: 12x13
Bedroom 3
- Features: Built-in Closet
- Level: First
- Area: 132 Square Feet
- Dimensions: 12x11
Balcony porch lanai
- Level: First
- Area: 288 Square Feet
- Dimensions: 18x16
Family room
- Level: First
- Area: 288 Square Feet
- Dimensions: 16x18
Kitchen
- Level: First
- Area: 150 Square Feet
- Dimensions: 15x10
Living room
- Level: First
- Area: 320 Square Feet
- Dimensions: 20x16
Heating
- Central, Electric
Cooling
- Central Air
Appliances
- Included: Dishwasher, Disposal, Dryer, Electric Water Heater, Microwave, Range, Refrigerator, Washer
- Laundry: Inside, Laundry Room
Features
- Ceiling Fan(s), High Ceilings, Open Floorplan, Primary Bedroom Main Floor, Stone Counters, Walk-In Closet(s)
- Flooring: Ceramic Tile, Laminate
- Doors: Sliding Doors
- Windows: Blinds, Window Treatments
- Has fireplace: No
Interior area
- Total structure area: 2,962
- Total interior livable area: 2,234 sqft
Video & virtual tour
Property
Parking
- Total spaces: 2
- Parking features: Driveway
- Attached garage spaces: 2
- Has uncovered spaces: Yes
- Details: Garage Dimensions: 20x22
Features
- Levels: One
- Stories: 1
- Patio & porch: Covered, Patio, Screened
- Exterior features: Irrigation System, Sidewalk
- Has view: Yes
- View description: Park/Greenbelt
Lot
- Size: 8,364 Square Feet
- Features: In County, Landscaped, Sidewalk
- Residential vegetation: Mature Landscaping, Trees/Landscaped
Details
- Parcel number: 1731512701
- Zoning: PD-R
- Special conditions: None
Construction
Type & style
- Home type: SingleFamily
- Architectural style: Florida
- Property subtype: Single Family Residence
Materials
- Block, Stucco
- Foundation: Slab
- Roof: Tile
Condition
- New construction: No
- Year built: 1990
Utilities & green energy
- Sewer: Public Sewer
- Water: Public
- Utilities for property: Cable Available, Electricity Available, Public, Sewer Connected, Street Lights
Community & HOA
Community
- Features: Clubhouse, Deed Restrictions, Fitness Center, Golf, Pool, Restaurant, Sidewalks, Tennis Court(s)
- Security: Smoke Detector(s)
- Subdivision: TARA PH I
HOA
- Has HOA: Yes
- Amenities included: Cable TV, Clubhouse, Fitness Center, Pickleball Court(s), Pool, Spa/Hot Tub, Tennis Court(s)
- Services included: Cable TV, Community Pool, Reserve Fund, Fidelity Bond, Internet, Pool Maintenance, Recreational Facilities
- HOA fee: $647 monthly
- HOA name: Tara Golf and CC/Linda Calderone
- HOA phone: 941-756-7775
- Second HOA name: Resource Property Management
- Second HOA phone: 941-348-2912
- Pet fee: $0 monthly
Location
- Region: Bradenton
Financial & listing details
- Price per square foot: $231/sqft
- Tax assessed value: $470,836
- Annual tax amount: $5,883
- Date on market: 2/15/2025
- Cumulative days on market: 361 days
- Listing terms: Cash,Conventional,FHA,VA Loan
- Ownership: Fee Simple
- Total actual rent: 0
- Electric utility on property: Yes
- Road surface type: Paved, Asphalt
Estimated market value
Not available
Estimated sales range
Not available
Not available
Price history
Price history
| Date | Event | Price |
|---|---|---|
| 1/20/2026 | Listed for sale | $517,000$231/sqft |
Source: | ||
| 1/15/2026 | Pending sale | $517,000$231/sqft |
Source: | ||
| 1/9/2026 | Price change | $517,000+1.8%$231/sqft |
Source: | ||
| 9/2/2025 | Price change | $507,700-0.4%$227/sqft |
Source: | ||
| 8/8/2025 | Price change | $509,500-2%$228/sqft |
Source: | ||
Public tax history
Public tax history
| Year | Property taxes | Tax assessment |
|---|---|---|
| 2024 | $5,883 +2.6% | $340,652 +10% |
| 2023 | $5,731 +16.5% | $309,684 +10% |
| 2022 | $4,920 +20.3% | $281,531 +10% |
Find assessor info on the county website
BuyAbility℠ payment
Est. payment
$3,712/mo
Principal & interest
$2432
HOA Fees
$647
Property taxes
$633
Climate risks
Neighborhood: 34203
Nearby schools
GreatSchools rating
- 8/10Tara Elementary SchoolGrades: PK-5Distance: 0.8 mi
- 4/10Braden River Middle SchoolGrades: 6-8Distance: 2.9 mi
- 4/10Braden River High SchoolGrades: 9-12Distance: 0.8 mi
Schools provided by the listing agent
- Elementary: Tara Elementary
- Middle: Braden River Middle
- High: Braden River High
Source: Stellar MLS. This data may not be complete. We recommend contacting the local school district to confirm school assignments for this home.
- Loading
- Loading
