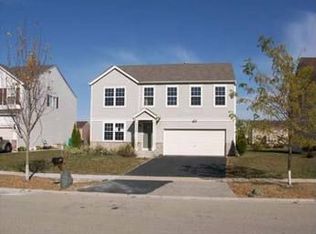Welcome home! Light and bright home with 4 bed and 2.1 baths. Open concept home with premium pond views from the kitchen and family room. Large kitchen with ample counter-space, pantry and eat-area. Living and dining room with updated light fixtures, paint and carpet. The second story features 4 large bedrooms and a loft. Master suite with vaulted ceilings, large walk in closet and updated bathroom with dual vanity. 2nd floor laundry and large loft space great for office space or media/rec area. Outdoor patio with professional landscaping and great views of the pond. Premium lot and well-maintained home. Hurry, this home won't last
This property is off market, which means it's not currently listed for sale or rent on Zillow. This may be different from what's available on other websites or public sources.
