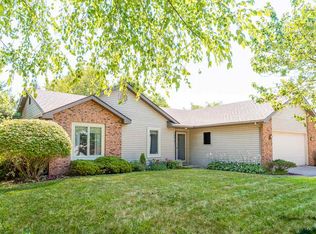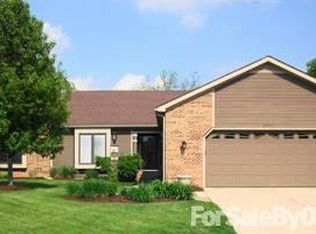Gorgeous views of green grass and serenity await you at 6409 Shadow Ridge Run. This 3BR 2BA home in the desirable SWAC school district is going to wow you! This home has been meticulously cared for by the owners and offers you a newer roof, HVAC and water heater. Newer wood floors in foyer and great room. Updated kitchen with gorgeous back splash, under cabinet lighting, and all appliances are only 4 years old. All bedrooms are nice size with great closet space. Baths have both been updated and the Master Bath is a homeowners dream, with a new tile shower, custom glass doors, and a beautifully done double vanity with high end finishes. Downstairs you will find a walk out basement with a wet bar, work out area and TV area. This all opens up to an expansive back yard that backs up to common space and walking trails. This home is not going to last long!
This property is off market, which means it's not currently listed for sale or rent on Zillow. This may be different from what's available on other websites or public sources.


