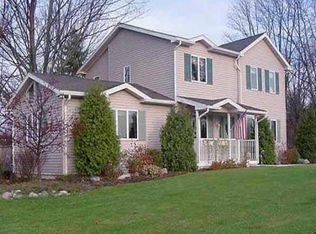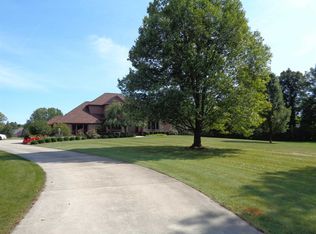Multiple offers. Seller requesting highest and best by noon Wednesday(Sept 29) with a response time of 3PM. Great/Rare opportunity for 4.25 acre parcel in Aboite w/public sewer and city water! Enter into the two story foyer w/plank ceramic flooring and large guest closet. To the right is the den/sitting room featuring 10' ceilings, built in cabinets/bookcase and triple sash window w/transoms above. To the left of the entry is the formal dining room w/crown molding, chair rail and a box out window. Straight back from the entry is the large two story great room featuring a window wall with transoms above, a stone stack fireplace face w/oak mantle & ceiling fan. The kitchen has custom cabinets by Grabill, Cambria quartz countertops w/granite undermount sink, backsplash,ceramic floors, pantry cabinet, gas range & refrigerator. Bkfst. room has a boxed out window w/ceramic floors. There is a large three season room w/ceramic flooring, ceiling fan & octagon like ceiling feature. Newer composite deck w/aluminum railing walks out to the custom backyard waterfall feature(spectacular, see spring photo). First floor master suite has crown molding and a large triple sash window overlooking the tranquil backyard. Updated master bath has separate sinks w/Cambria quartz tops, a jacuzzi tub, tile shower & ceramic flooring. There is also a ceramic floored 1/2 bath and utility on the first floor w/cabinets above the washer & dryer(both stay) & nice storage closet. Upstairs there is three additional bedrooms & two more full baths. All three bedrooms have WIC. Bedroom #2 has its own private bath. Extra wide base and casing(5 3/4 & 3 1/2 respectfully). The finished walk out lower level has a sliding glass door(newer) out to a pavered patio. There are three separate finished areas in the basement. Large family room, the rec room and a 5th bedroom w/WIC. 5th bedroom is currently used as a den/office. The large desk will remain. Extra garage is 30x24, has a pull down stairs and floored attic with partially finished side walls that are insulated. There is zoned air conditioning for the second floor. Hi-eff furnace and AC is new in 2017.(second floor unit believed approx. 2013). The roof was shingled in 2018. Newer water heaters(2) in 2018. Whole house generator remains!
This property is off market, which means it's not currently listed for sale or rent on Zillow. This may be different from what's available on other websites or public sources.

