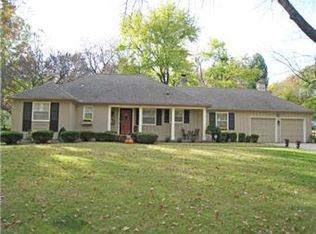Sold
Price Unknown
6409 Reeds Dr, Mission, KS 66202
4beds
2,205sqft
Single Family Residence
Built in 1953
0.3 Acres Lot
$505,900 Zestimate®
$--/sqft
$2,855 Estimated rent
Home value
$505,900
$481,000 - $536,000
$2,855/mo
Zestimate® history
Loading...
Owner options
Explore your selling options
What's special
A Milhaven Ranch on 1/3 Acre! 4 Bedrooms/3 Full Baths. Homes in this neighborhood were built for privacy. Bring your binoculars to see your neighbors. Beautiful landscaping with loads of perennials. There are so many special features in this home such as outdoor lighting; attic fan; water softener; water filtration system; High efficiency HVAC system; a quality, adjustable basketball goal; 23x14 outdoor patio; superior appliances (GE Profile/Whirlpool/JennAir). Huge Lower Level entertainment/media center with wet bar and frig. If you need storage...500 square feet with more shelving than you can possibly use. Fenced-in backyard with a well built wooden, swing set. Milhaven is well known for stability. Therefore, very few homes come on the market. This home is located in the highly regarded Shawnee Mission School District. Best of all, this home is conveniently located close to the Plaza, Prairie Village Shops, I-35 and Shawnee Mission Parkway. You won't be disappointed when you tour this amazing home in such an amazing neighborhood.
Zillow last checked: 8 hours ago
Listing updated: June 28, 2023 at 11:41am
Listing Provided by:
Ed Coulter 913-488-1581,
ReeceNichols - Overland Park
Bought with:
ReeceNichols -The Village
Source: Heartland MLS as distributed by MLS GRID,MLS#: 2437071
Facts & features
Interior
Bedrooms & bathrooms
- Bedrooms: 4
- Bathrooms: 3
- Full bathrooms: 3
Primary bedroom
- Features: Ceiling Fan(s), Shower Only
- Level: First
- Area: 169 Square Feet
- Dimensions: 14 x 13
Bedroom 2
- Features: Carpet, Ceiling Fan(s)
- Level: First
- Area: 108 Square Feet
- Dimensions: 9 x 12
Bedroom 3
- Features: Wood Floor
- Level: First
- Area: 176 Square Feet
- Dimensions: 16 x 11
Bedroom 4
- Features: Carpet, Walk-In Closet(s)
- Level: Lower
- Dimensions: 14 x 11
Primary bathroom
- Features: Linoleum
- Level: First
Bathroom 1
- Features: Linoleum
- Level: First
Bathroom 2
- Features: Shower Over Tub, Vinyl
- Level: Main
Bathroom 3
- Features: Ceramic Tiles, Shower Only
- Level: Lower
- Dimensions: 9 x 9
Dining room
- Features: Wood Floor
- Level: First
- Area: 110 Square Feet
- Dimensions: 10 x 11
Family room
- Features: Built-in Features, Ceiling Fan(s), Fireplace
- Level: First
- Area: 228 Square Feet
- Dimensions: 12 x 19
Kitchen
- Features: Built-in Features, Ceiling Fan(s), Ceramic Tiles
- Level: First
- Area: 96 Square Feet
- Dimensions: 13 x 12
Living room
- Features: Wood Floor
- Level: First
- Area: 238 Square Feet
- Dimensions: 17 x 14
Recreation room
- Features: All Carpet, Built-in Features
- Level: Lower
- Dimensions: 25 x 17
Heating
- Forced Air
Cooling
- Attic Fan, Electric
Appliances
- Included: Dishwasher, Disposal, Humidifier, Microwave, Refrigerator, Built-In Electric Oven, Stainless Steel Appliance(s), Water Softener
- Laundry: Lower Level
Features
- Ceiling Fan(s), Kitchen Island
- Flooring: Carpet, Tile, Wood
- Doors: Storm Door(s)
- Windows: Window Coverings
- Basement: Concrete,Full
- Number of fireplaces: 1
- Fireplace features: Family Room, Wood Burning
Interior area
- Total structure area: 2,205
- Total interior livable area: 2,205 sqft
- Finished area above ground: 1,555
- Finished area below ground: 650
Property
Parking
- Total spaces: 2
- Parking features: Attached, Built-In, Garage Door Opener, Garage Faces Front
- Attached garage spaces: 2
Features
- Patio & porch: Patio, Porch
- Fencing: Metal
Lot
- Size: 0.30 Acres
- Features: Level
Details
- Parcel number: KP225000030030
Construction
Type & style
- Home type: SingleFamily
- Architectural style: Traditional
- Property subtype: Single Family Residence
Materials
- Stone Trim, Vinyl Siding
- Roof: Composition
Condition
- Year built: 1953
Utilities & green energy
- Sewer: Public Sewer
- Water: Public
Community & neighborhood
Location
- Region: Mission
- Subdivision: Milhaven
HOA & financial
HOA
- Has HOA: Yes
- HOA fee: $50 annually
Other
Other facts
- Listing terms: Cash,Conventional,FHA,VA Loan
- Ownership: Private
Price history
| Date | Event | Price |
|---|---|---|
| 6/26/2023 | Sold | -- |
Source: | ||
| 6/5/2023 | Pending sale | $437,000$198/sqft |
Source: | ||
| 6/2/2023 | Listed for sale | $437,000$198/sqft |
Source: | ||
| 8/25/2004 | Sold | -- |
Source: Agent Provided Report a problem | ||
Public tax history
| Year | Property taxes | Tax assessment |
|---|---|---|
| 2024 | $6,098 -4.7% | $50,542 -4% |
| 2023 | $6,399 +7.7% | $52,658 +6.1% |
| 2022 | $5,943 | $49,622 +17.4% |
Find assessor info on the county website
Neighborhood: 66202
Nearby schools
GreatSchools rating
- 8/10Santa Fe Trail Elementary SchoolGrades: PK-6Distance: 1 mi
- 5/10Hocker Grove Middle SchoolGrades: 7-8Distance: 3.1 mi
- 4/10Shawnee Mission North High SchoolGrades: 9-12Distance: 1.2 mi
Schools provided by the listing agent
- Elementary: Santa Fe Trails
- Middle: Hocker Grove
- High: SM North
Source: Heartland MLS as distributed by MLS GRID. This data may not be complete. We recommend contacting the local school district to confirm school assignments for this home.
Get a cash offer in 3 minutes
Find out how much your home could sell for in as little as 3 minutes with a no-obligation cash offer.
Estimated market value
$505,900
Get a cash offer in 3 minutes
Find out how much your home could sell for in as little as 3 minutes with a no-obligation cash offer.
Estimated market value
$505,900
