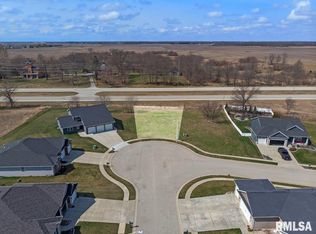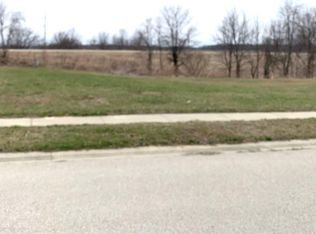Sold for $479,900
$479,900
6409 McIntosh Ct, Springfield, IL 62711
4beds
2,713sqft
Single Family Residence, Residential
Built in 2024
-- sqft lot
$492,300 Zestimate®
$177/sqft
$3,174 Estimated rent
Home value
$492,300
$453,000 - $537,000
$3,174/mo
Zestimate® history
Loading...
Owner options
Explore your selling options
What's special
Expect to be impressed in this NEW construction stunner! Situated on a generous cul-de-sac lot in the highly sought after Piper Glen Subdivision, you'll find this 4-bedroom, 3-bathroom ranch home. Upon arrival you'll be greeted by a handsome covered front porch, perfect for those early morning coffees. Once inside, you will be in awe at the soaring ceilings and abundance of natural light. The semi-split floor plan allows for two lovely bedrooms at the front of the home, both featuring large walk-in closets, and a shared hall bath. At the back of the home, you'll find a spa-like primary suite featuring a beautiful private bath with walk-in tiles shower, double vanity, marble countertops, soaker tub, and huge walk-in closet. Enjoy the stone, gas fireplace while you admire the custom open concept kitchen with slow-close cabinetry, tile backsplash, stainless steel appliances, granite countertops, wine/ coffee bar, and of course a massive pantry. Step down into the full (partially finished) basement. Here you will find another family room that would be perfect for a home theater, a large 4th bedroom, a walk-in closet, and a separate hall bath. The remaining space could easily be converted into a 5th bedroom. For all you handymen or women, the oversized two-car garage includes a workshop area or perhaps a golf cart spot. The large backyard features a fabulous patio, perfect for those fall evenings. Piper Glen includes a community pool, pickleball courts, and a playground!
Zillow last checked: 8 hours ago
Listing updated: May 24, 2025 at 01:21pm
Listed by:
Bradley Libbra Pref:217-313-3138,
Keller Williams Capital
Bought with:
Ashley Coker, 475160489
The Real Estate Group, Inc.
Source: RMLS Alliance,MLS#: CA1035756 Originating MLS: Capital Area Association of Realtors
Originating MLS: Capital Area Association of Realtors

Facts & features
Interior
Bedrooms & bathrooms
- Bedrooms: 4
- Bathrooms: 3
- Full bathrooms: 3
Bedroom 1
- Level: Main
- Dimensions: 16ft 6in x 15ft 4in
Bedroom 2
- Level: Main
- Dimensions: 13ft 5in x 12ft 1in
Bedroom 3
- Level: Main
- Dimensions: 12ft 5in x 9ft 1in
Bedroom 4
- Level: Basement
- Dimensions: 13ft 1in x 12ft 11in
Other
- Area: 712
Kitchen
- Level: Main
- Dimensions: 28ft 11in x 21ft 4in
Main level
- Area: 2001
Heating
- Forced Air
Cooling
- Central Air
Appliances
- Included: Dishwasher, Disposal, Microwave, Range, Refrigerator, Gas Water Heater
Features
- Ceiling Fan(s), Vaulted Ceiling(s), High Speed Internet, Solid Surface Counter, Wet Bar
- Windows: Blinds
- Basement: Egress Window(s),Full,Partially Finished
- Number of fireplaces: 1
- Fireplace features: Gas Log, Living Room
Interior area
- Total structure area: 2,001
- Total interior livable area: 2,713 sqft
Property
Parking
- Total spaces: 2
- Parking features: Attached, On Street
- Attached garage spaces: 2
- Has uncovered spaces: Yes
Lot
- Dimensions: 87/180
- Features: Cul-De-Sac
Details
- Parcel number: 2231.0302007
Construction
Type & style
- Home type: SingleFamily
- Architectural style: Ranch
- Property subtype: Single Family Residence, Residential
Materials
- Concrete, Stone, Vinyl Siding
- Foundation: Concrete Perimeter
- Roof: Shingle
Condition
- New construction: Yes
- Year built: 2024
Details
- Warranty included: Yes
Utilities & green energy
- Sewer: Public Sewer
- Water: Public
- Utilities for property: Cable Available
Community & neighborhood
Location
- Region: Springfield
- Subdivision: Piper Glen
HOA & financial
HOA
- Has HOA: Yes
- HOA fee: $250 annually
Price history
| Date | Event | Price |
|---|---|---|
| 5/23/2025 | Sold | $479,900$177/sqft |
Source: | ||
| 4/24/2025 | Pending sale | $479,900$177/sqft |
Source: | ||
| 4/16/2025 | Listed for sale | $479,900$177/sqft |
Source: | ||
| 4/15/2025 | Listing removed | $479,900$177/sqft |
Source: | ||
| 4/7/2025 | Price change | $479,900-2%$177/sqft |
Source: | ||
Public tax history
| Year | Property taxes | Tax assessment |
|---|---|---|
| 2024 | $752 -41.2% | $10,195 -38.7% |
| 2023 | $1,277 +3.6% | $16,634 +5.4% |
| 2022 | $1,233 +2.9% | $15,779 +3.9% |
Find assessor info on the county website
Neighborhood: 62711
Nearby schools
GreatSchools rating
- 9/10Glenwood Elementary SchoolGrades: K-4Distance: 1.1 mi
- 7/10Glenwood Middle SchoolGrades: 7-8Distance: 3.1 mi
- 7/10Glenwood High SchoolGrades: 9-12Distance: 1.2 mi

Get pre-qualified for a loan
At Zillow Home Loans, we can pre-qualify you in as little as 5 minutes with no impact to your credit score.An equal housing lender. NMLS #10287.

