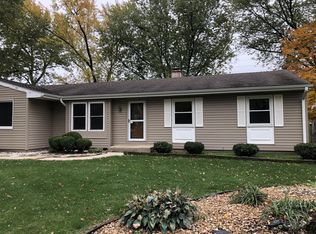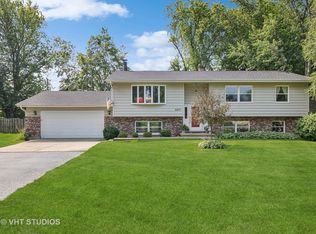Closed
$341,700
6409 High Line Rd, Crystal Lake, IL 60012
3beds
1,846sqft
Single Family Residence
Built in 1977
0.32 Acres Lot
$345,400 Zestimate®
$185/sqft
$2,458 Estimated rent
Home value
$345,400
$318,000 - $376,000
$2,458/mo
Zestimate® history
Loading...
Owner options
Explore your selling options
What's special
Don't Miss This Amazing Opportunity! Come take a look at this wonderful home that offers the perfect blend of comfort, charm, and space. Featuring a spacious open floor plan filled with natural sunlight, this home boasts beautiful wood flooring throughout the main level and a warm, inviting atmosphere. Head downstairs to a cozy living area with a stunning fireplace-perfect for entertaining or enjoying quiet nights in. Step outside to a large backyard, ideal for hosting guests or simply relaxing in your own private retreat. This is your chance to own a home with incredible potential in a fantastic location. Don't miss out-come see it today and make it your dream home!
Zillow last checked: 8 hours ago
Listing updated: May 21, 2025 at 03:01pm
Listing courtesy of:
Christopher Paul 847-345-9440,
Redfin Corporation
Bought with:
Valentino Ranallo
CENTURY 21 New Heritage West
Source: MRED as distributed by MLS GRID,MLS#: 12338829
Facts & features
Interior
Bedrooms & bathrooms
- Bedrooms: 3
- Bathrooms: 2
- Full bathrooms: 2
Primary bedroom
- Features: Flooring (Wood Laminate), Bathroom (Full)
- Level: Main
- Area: 154 Square Feet
- Dimensions: 11X14
Bedroom 2
- Features: Flooring (Wood Laminate)
- Level: Main
- Area: 120 Square Feet
- Dimensions: 12X10
Bedroom 3
- Features: Flooring (Wood Laminate)
- Level: Main
- Area: 120 Square Feet
- Dimensions: 12X10
Dining room
- Features: Flooring (Wood Laminate)
- Level: Main
- Area: 132 Square Feet
- Dimensions: 11X12
Family room
- Features: Flooring (Carpet)
- Level: Basement
- Area: 400 Square Feet
- Dimensions: 25X16
Kitchen
- Features: Flooring (Wood Laminate)
- Level: Main
- Area: 150 Square Feet
- Dimensions: 15X10
Laundry
- Features: Flooring (Other)
- Level: Basement
- Area: 110 Square Feet
- Dimensions: 11X10
Living room
- Features: Flooring (Wood Laminate)
- Level: Main
- Area: 368 Square Feet
- Dimensions: 16X23
Heating
- Natural Gas, Forced Air
Cooling
- Central Air, Zoned
Appliances
- Included: Range, Microwave, Dishwasher, Refrigerator, Washer, Dryer
Features
- Basement: Partially Finished,Crawl Space,Full
- Attic: Unfinished
- Number of fireplaces: 1
- Fireplace features: Family Room, Basement
Interior area
- Total structure area: 0
- Total interior livable area: 1,846 sqft
Property
Parking
- Total spaces: 2
- Parking features: Garage Door Opener, On Site, Garage Owned, Attached, Garage
- Attached garage spaces: 2
- Has uncovered spaces: Yes
Accessibility
- Accessibility features: No Disability Access
Features
- Patio & porch: Deck
Lot
- Size: 0.32 Acres
- Dimensions: 100X149X100X147
Details
- Parcel number: 1429454015
- Special conditions: None
- Other equipment: Water-Softener Owned, Ceiling Fan(s), Sump Pump, Radon Mitigation System
Construction
Type & style
- Home type: SingleFamily
- Property subtype: Single Family Residence
Materials
- Vinyl Siding
Condition
- New construction: No
- Year built: 1977
Utilities & green energy
- Sewer: Septic Tank
- Water: Shared Well
Community & neighborhood
Security
- Security features: Carbon Monoxide Detector(s)
Community
- Community features: Park, Tennis Court(s), Street Paved
Location
- Region: Crystal Lake
HOA & financial
HOA
- Services included: None
Other
Other facts
- Listing terms: FHA
- Ownership: Fee Simple
Price history
| Date | Event | Price |
|---|---|---|
| 5/21/2025 | Sold | $341,700+0.5%$185/sqft |
Source: | ||
| 5/16/2025 | Pending sale | $340,000$184/sqft |
Source: | ||
| 5/1/2025 | Contingent | $340,000$184/sqft |
Source: | ||
| 4/24/2025 | Listed for sale | $340,000+65.9%$184/sqft |
Source: | ||
| 4/15/2021 | Sold | $205,000$111/sqft |
Source: Public Record Report a problem | ||
Public tax history
| Year | Property taxes | Tax assessment |
|---|---|---|
| 2024 | $6,554 +3.6% | $92,378 +11.5% |
| 2023 | $6,325 +12.7% | $82,843 +17% |
| 2022 | $5,612 +5.5% | $70,823 +6.7% |
Find assessor info on the county website
Neighborhood: 60012
Nearby schools
GreatSchools rating
- 8/10North Elementary SchoolGrades: K-5Distance: 1.1 mi
- 8/10Hannah Beardsley Middle SchoolGrades: 6-8Distance: 1.5 mi
- 9/10Prairie Ridge High SchoolGrades: 9-12Distance: 1.1 mi
Schools provided by the listing agent
- Elementary: North Elementary School
- Middle: Hannah Beardsley Middle School
- High: Prairie Ridge High School
- District: 47
Source: MRED as distributed by MLS GRID. This data may not be complete. We recommend contacting the local school district to confirm school assignments for this home.
Get a cash offer in 3 minutes
Find out how much your home could sell for in as little as 3 minutes with a no-obligation cash offer.
Estimated market value$345,400
Get a cash offer in 3 minutes
Find out how much your home could sell for in as little as 3 minutes with a no-obligation cash offer.
Estimated market value
$345,400

