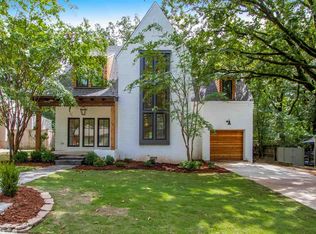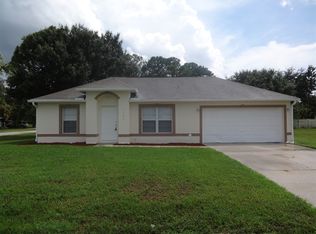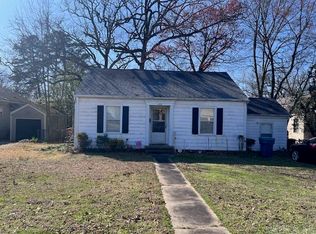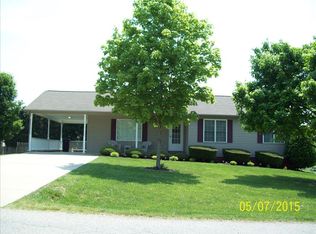Closed
$367,500
6409 Hawthorne Rd, Little Rock, AR 72207
3beds
1,575sqft
Single Family Residence
Built in 1950
9,583.2 Square Feet Lot
$370,800 Zestimate®
$233/sqft
$2,135 Estimated rent
Home value
$370,800
$330,000 - $415,000
$2,135/mo
Zestimate® history
Loading...
Owner options
Explore your selling options
What's special
Welcome to 6409 Hawthorne Road, a beautifully updated 3-bedroom, 2-bath cottage in the desirable Westover Hills neighborhood. Just a short walk to Kavanaugh Blvd and The Heights’ restaurants and shops, this home blends timeless charm with modern updates. Inside, enjoy a renovated kitchen and bathrooms, new flooring, and abundant natural light through energy-efficient windows and doors (2022). A new HVAC system and ductwork (2023) ensure year-round comfort. New roof will be installed soon by Riley Hays Roofing! The inviting front porch and fully finished 240 sq ft studio—complete with water, electricity, and heat—offer flexible living or creative space. The flat 0.22-acre lot includes a spacious backyard, deck, pergola, and mature trees—perfect for outdoor entertaining. Don't miss this rare opportunity to own a move-in-ready home in one of Little Rock’s most walkable and vibrant neighborhoods!
Zillow last checked: 8 hours ago
Listing updated: July 22, 2025 at 05:49am
Listed by:
Brandy N Harp 501-580-4277,
Jon Underhill Real Estate
Bought with:
Phillip Bridges, AR
The Property Group
Source: CARMLS,MLS#: 25018088
Facts & features
Interior
Bedrooms & bathrooms
- Bedrooms: 3
- Bathrooms: 2
- Full bathrooms: 2
Dining room
- Features: Kitchen/Dining Combo, Breakfast Bar
Heating
- Natural Gas
Cooling
- Electric
Appliances
- Included: Microwave, Electric Range, Dishwasher, Disposal, Refrigerator, Gas Water Heater
- Laundry: Washer Hookup, Electric Dryer Hookup, Laundry Room
Features
- Ceiling Fan(s), Granite Counters, Sheet Rock, Sheet Rock Ceiling, Primary Bedroom/Main Lv, Guest Bedroom/Main Lv, Primary Bedroom Apart, 3 Bedrooms Same Level
- Flooring: Wood, Tile
- Windows: Window Treatments
- Has fireplace: Yes
- Fireplace features: Other, Electric
Interior area
- Total structure area: 1,575
- Total interior livable area: 1,575 sqft
Property
Parking
- Parking features: Parking Pad
Features
- Levels: One
- Stories: 1
- Patio & porch: Patio, Deck, Porch
- Exterior features: Storage, Rain Gutters
- Fencing: Full,Wood
Lot
- Size: 9,583 sqft
- Features: Level, Subdivided
Details
- Parcel number: 43L0560005900
Construction
Type & style
- Home type: SingleFamily
- Architectural style: Bungalow/Cottage
- Property subtype: Single Family Residence
Materials
- Brick, Metal/Vinyl Siding
- Foundation: Crawl Space
- Roof: Shingle
Condition
- New construction: No
- Year built: 1950
Utilities & green energy
- Electric: Elec-Municipal (+Entergy)
- Gas: Gas-Natural
- Sewer: Public Sewer
- Water: Public
- Utilities for property: Natural Gas Connected
Community & neighborhood
Security
- Security features: Smoke Detector(s)
Location
- Region: Little Rock
- Subdivision: WESTOVER HILLS
HOA & financial
HOA
- Has HOA: No
Other
Other facts
- Listing terms: VA Loan,FHA,Conventional,Cash
- Road surface type: Paved
Price history
| Date | Event | Price |
|---|---|---|
| 6/27/2025 | Sold | $367,500-2%$233/sqft |
Source: | ||
| 5/8/2025 | Listed for sale | $374,9000%$238/sqft |
Source: | ||
| 4/23/2025 | Listing removed | $375,000$238/sqft |
Source: | ||
| 4/3/2025 | Price change | $375,000-6.2%$238/sqft |
Source: | ||
| 3/4/2025 | Price change | $399,900-2.2%$254/sqft |
Source: | ||
Public tax history
| Year | Property taxes | Tax assessment |
|---|---|---|
| 2024 | $1,992 +1.7% | $36,600 |
| 2023 | $1,959 +3.1% | $36,600 |
| 2022 | $1,900 +5.1% | $36,600 +18.3% |
Find assessor info on the county website
Neighborhood: 72207
Nearby schools
GreatSchools rating
- 9/10Jefferson Elementary SchoolGrades: K-5Distance: 0.2 mi
- 6/10Pulaski Heights Middle SchoolGrades: 6-8Distance: 2.1 mi
- 5/10Central High SchoolGrades: 9-12Distance: 3.7 mi

Get pre-qualified for a loan
At Zillow Home Loans, we can pre-qualify you in as little as 5 minutes with no impact to your credit score.An equal housing lender. NMLS #10287.
Sell for more on Zillow
Get a free Zillow Showcase℠ listing and you could sell for .
$370,800
2% more+ $7,416
With Zillow Showcase(estimated)
$378,216


