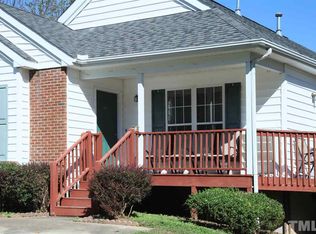Fantastic starter or downsize home! Brand new carpet & interior paint. Easy one-story living with vaulted ceiling and gas log fireplace (with remote) in living room. Maintenance is a snap with vinyl siding. Wired workshop/storage shed with a.c. Some upgraded light fixtures. Nestled in a small friendly neighborhood convenient to Duke, UNC, RTP, shopping and restaurants.
This property is off market, which means it's not currently listed for sale or rent on Zillow. This may be different from what's available on other websites or public sources.
