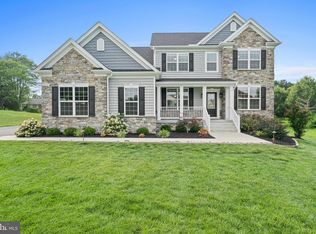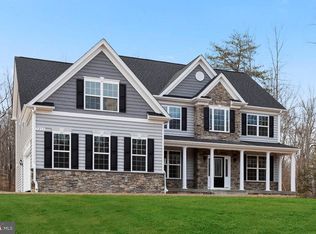Sold for $739,000 on 07/31/24
$739,000
6409 Edith Ln, Huntingtown, MD 20639
4beds
2,858sqft
Single Family Residence
Built in 2019
1.04 Acres Lot
$778,900 Zestimate®
$259/sqft
$3,442 Estimated rent
Home value
$778,900
$709,000 - $857,000
$3,442/mo
Zestimate® history
Loading...
Owner options
Explore your selling options
What's special
Rare opportunity for a piece of northern part of Calvert County. This is the home for you! This home has been cared for and shows like a model. The exterior features a large lot that is mostly FLAT with a wraparound front porch. The main level has engineered hardwood flooring throughout, a dedicated office with three large windows and a large foyer that is inviting and offers a warm welcome to all of your guests. The little touches like the shiplap, custom accents, lighting and bump-outs make it feel massive and open. At the top of the stairs you have a large open space that leads into the bedrooms and laundry room. The Primary bedroom is huge and has a lot of natural light. There are THREE additional bedrooms on the upper level and two of those bedrooms have walk-in closets. A large secondary bathroom with a shower/tub combination as well as dual vanity sinks completes the upper level. The lower level of the home consists of 1,175 sq ft. of unfinished space. This space is already prepped to be finished with a rough-in bathroom as well as the additional space from the extra bump-outs . The community pavilion is open to all residents for parties or events. No HOA and within five minutes to major commuter routes 4 & 2! Schedule your showing today!
Zillow last checked: 8 hours ago
Listing updated: September 23, 2024 at 02:31pm
Listed by:
James Dick 301-318-7729,
Long & Foster Real Estate, Inc.
Bought with:
Brenda White, 594036
RE/MAX One
Source: Bright MLS,MLS#: MDCA2015504
Facts & features
Interior
Bedrooms & bathrooms
- Bedrooms: 4
- Bathrooms: 3
- Full bathrooms: 2
- 1/2 bathrooms: 1
- Main level bathrooms: 1
Basement
- Description: Percent Finished: 0.0
- Area: 1382
Heating
- Heat Pump, Forced Air, Electric
Cooling
- Ceiling Fan(s), Central Air, Electric
Appliances
- Included: Microwave, Built-In Range, Dishwasher, Disposal, Dryer, Exhaust Fan, Freezer, Ice Maker, Oven, Self Cleaning Oven, Oven/Range - Electric, Refrigerator, Stainless Steel Appliance(s), Washer, Water Dispenser, Water Heater, Electric Water Heater
- Laundry: Laundry Room
Features
- Attic, Ceiling Fan(s), Dining Area, Open Floorplan, Kitchen Island, Primary Bath(s), Recessed Lighting, Store/Office
- Flooring: Carpet, Hardwood, Other, Wood
- Windows: Window Treatments
- Basement: Heated,Interior Entry,Rear Entrance,Rough Bath Plumb,Unfinished
- Number of fireplaces: 1
Interior area
- Total structure area: 4,240
- Total interior livable area: 2,858 sqft
- Finished area above ground: 2,858
- Finished area below ground: 0
Property
Parking
- Total spaces: 5
- Parking features: Other, Asphalt, Attached, Driveway
- Attached garage spaces: 2
- Uncovered spaces: 3
Accessibility
- Accessibility features: None
Features
- Levels: Three
- Stories: 3
- Exterior features: Bump-outs, Play Area
- Pool features: None
Lot
- Size: 1.04 Acres
- Features: Front Yard, Backs to Trees, SideYard(s), Level, Cul-De-Sac
Details
- Additional structures: Above Grade, Below Grade
- Parcel number: 0502148161
- Zoning: RUR
- Special conditions: Standard
Construction
Type & style
- Home type: SingleFamily
- Architectural style: A-Frame
- Property subtype: Single Family Residence
Materials
- Concrete, Masonry, Stone, Vinyl Siding
- Foundation: Slab
- Roof: Metal,Architectural Shingle
Condition
- New construction: No
- Year built: 2019
Utilities & green energy
- Sewer: Private Septic Tank, Septic Exists
- Water: Private, Well
Community & neighborhood
Security
- Security features: Security System, Smoke Detector(s), Fire Sprinkler System
Location
- Region: Huntingtown
- Subdivision: Howes Promise
Other
Other facts
- Listing agreement: Exclusive Right To Sell
- Listing terms: Cash,Conventional,FHA,VA Loan,Assumable
- Ownership: Fee Simple
Price history
| Date | Event | Price |
|---|---|---|
| 7/31/2024 | Sold | $739,000$259/sqft |
Source: | ||
| 7/26/2024 | Pending sale | $739,000$259/sqft |
Source: | ||
| 6/23/2024 | Contingent | $739,000$259/sqft |
Source: | ||
| 6/20/2024 | Price change | $739,000-2.8%$259/sqft |
Source: | ||
| 6/1/2024 | Price change | $759,900-1.9%$266/sqft |
Source: | ||
Public tax history
| Year | Property taxes | Tax assessment |
|---|---|---|
| 2025 | $7,210 +3.5% | $668,167 +3.5% |
| 2024 | $6,963 +9.4% | $645,300 +5.3% |
| 2023 | $6,365 +5.8% | $612,633 -4.6% |
Find assessor info on the county website
Neighborhood: 20639
Nearby schools
GreatSchools rating
- 6/10Sunderland Elementary SchoolGrades: PK-5Distance: 1.5 mi
- 8/10Northern Middle SchoolGrades: 6-8Distance: 2.3 mi
- 8/10Huntingtown High SchoolGrades: 9-12Distance: 3 mi
Schools provided by the listing agent
- Elementary: Sunderland
- Middle: Northern
- High: Huntingtown
- District: Calvert County Public Schools
Source: Bright MLS. This data may not be complete. We recommend contacting the local school district to confirm school assignments for this home.

Get pre-qualified for a loan
At Zillow Home Loans, we can pre-qualify you in as little as 5 minutes with no impact to your credit score.An equal housing lender. NMLS #10287.
Sell for more on Zillow
Get a free Zillow Showcase℠ listing and you could sell for .
$778,900
2% more+ $15,578
With Zillow Showcase(estimated)
$794,478
