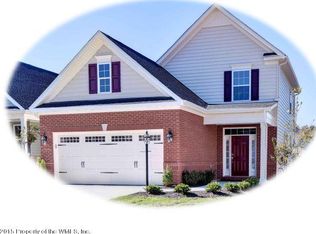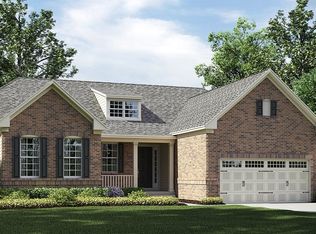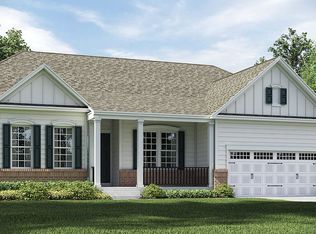Sold
$445,000
6409 Cordelia Rd, Williamsburg, VA 23188
2beds
1,341sqft
Single Family Residence
Built in 2014
6,838.92 Square Feet Lot
$447,200 Zestimate®
$332/sqft
$2,020 Estimated rent
Home value
$447,200
$411,000 - $483,000
$2,020/mo
Zestimate® history
Loading...
Owner options
Explore your selling options
What's special
Welcome Home to 6409 Cordelia Rd! This classic cottage home is sure to impress. It starts with a stunning homesite with professional landscaped yard, overlooking a pond with fountains. Inviting covered front porch welcomes you into a charming designed layout. You''ll find an office with glass French Doors and family rm conveniently opening to the dining area. The Primary BR offers two closets, bath w/dbl vanity & walk-in shower w/ upgrades. The guest BR is tucked away and conveniently located next to a full BA. The kitchen features counter height seating, under cabinet lighting, Stainless Steel appliances, 5 burner gas cooktop & stunning views of the pond. Two car garage provides plenty of shelving storage. You'll be able to enjoy a lovely outdoor setting on the covered patio & gorgeous custom deck. The electric awning, upscale landscaping & water views add to this nice setting. Time to enjoy the good life in Williamsburg's premier 55+ gated resort style community style community.
Zillow last checked: 8 hours ago
Listing updated: July 17, 2025 at 06:06am
Listed by:
Jane Potter-Poole,
Williamsburg Realty 757-903-0450
Bought with:
Jane Potter-Poole
Williamsburg Realty
Source: REIN Inc.,MLS#: 10568651
Facts & features
Interior
Bedrooms & bathrooms
- Bedrooms: 2
- Bathrooms: 2
- Full bathrooms: 2
Primary bedroom
- Level: First
Bedroom
- Level: First
- Dimensions: 11X10
Dining room
- Dimensions: 14X10
Family room
- Dimensions: 14X16
Kitchen
- Dimensions: 13.2X11
Utility room
- Level: First
- Dimensions: 6.7X5
Heating
- Forced Air, Natural Gas
Cooling
- Central Air
Appliances
- Included: Dishwasher, Disposal, Dryer, Microwave, Gas Range, Refrigerator, Washer, Electric Water Heater
Features
- Walk-In Closet(s), Ceiling Fan(s), Entrance Foyer, Pantry
- Flooring: Carpet, Ceramic Tile, Wood
- Windows: Window Treatments
- Has basement: No
- Number of fireplaces: 1
- Fireplace features: Fireplace Gas-natural
Interior area
- Total interior livable area: 1,341 sqft
Property
Parking
- Total spaces: 2
- Parking features: Garage Att 2 Car, Driveway, Garage Door Opener
- Attached garage spaces: 2
- Has uncovered spaces: Yes
Features
- Stories: 1
- Patio & porch: Deck, Patio
- Pool features: None, Association
- Fencing: None
- Waterfront features: Not Waterfront
Lot
- Size: 6,838 sqft
Details
- Parcel number: 2330300078
- Zoning: MU
Construction
Type & style
- Home type: SingleFamily
- Architectural style: Transitional
- Property subtype: Single Family Residence
Materials
- Stone, Vinyl Siding
- Foundation: Slab
- Roof: Asphalt Shingle
Condition
- New construction: No
- Year built: 2014
Utilities & green energy
- Sewer: City/County
- Water: City/County
Community & neighborhood
Senior living
- Senior community: Yes
Location
- Region: Williamsburg
- Subdivision: Colonial Heritage
HOA & financial
HOA
- Has HOA: Yes
- HOA fee: $320 monthly
- Amenities included: Clubhouse, Fitness Center, Gated, Golf Course, Pool, Security, Tennis Court(s), Trash
Price history
Price history is unavailable.
Public tax history
| Year | Property taxes | Tax assessment |
|---|---|---|
| 2025 | $3,007 | $362,300 |
| 2024 | $3,007 +23.7% | $362,300 +23.7% |
| 2023 | $2,430 | $292,800 |
Find assessor info on the county website
Neighborhood: 23188
Nearby schools
GreatSchools rating
- 8/10Norge Elementary SchoolGrades: PK-5Distance: 1.9 mi
- 7/10Toano Middle SchoolGrades: 6-8Distance: 2.7 mi
- 6/10Warhill High SchoolGrades: 9-12Distance: 1.6 mi
Schools provided by the listing agent
- Elementary: Matthew Whaley Elementary
- Middle: Toano Middle
- High: Warhill
Source: REIN Inc.. This data may not be complete. We recommend contacting the local school district to confirm school assignments for this home.

Get pre-qualified for a loan
At Zillow Home Loans, we can pre-qualify you in as little as 5 minutes with no impact to your credit score.An equal housing lender. NMLS #10287.
Sell for more on Zillow
Get a free Zillow Showcase℠ listing and you could sell for .
$447,200
2% more+ $8,944
With Zillow Showcase(estimated)
$456,144

