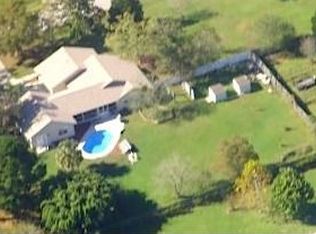Fleming Island pool home located on 1 acre, is fully fenced with no HOA or CDD fees or restrictions. This stunning home has been updated with an open floor plan, vaulted ceilings, new flooring with granite countertops. The spacious screened in patio has a hot tub to help you unwind after a long day. Well maintained backyard is perfect for entertaining with a sparkling pool to cool down and relax in. Detached, well kept workshop is a handyman's dream. Enjoy the convenience of dining, shopping, and top rated schools here in Fleming Island. Buy with confidence, a one year home warranty is included.
This property is off market, which means it's not currently listed for sale or rent on Zillow. This may be different from what's available on other websites or public sources.
