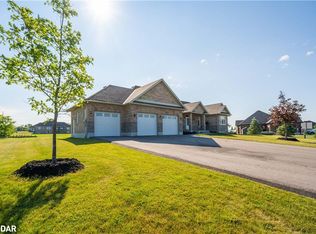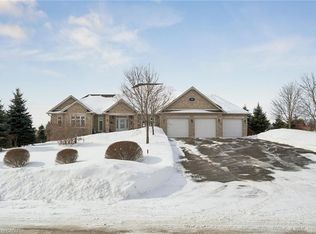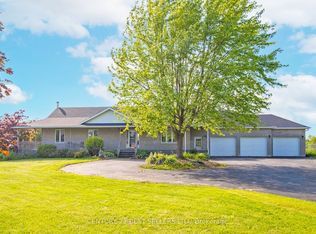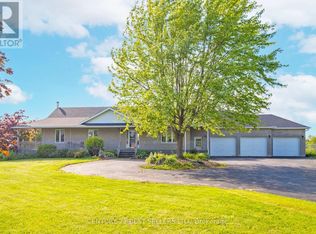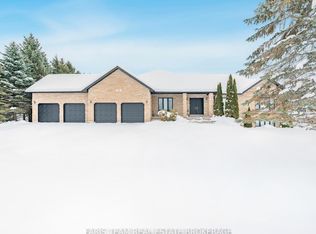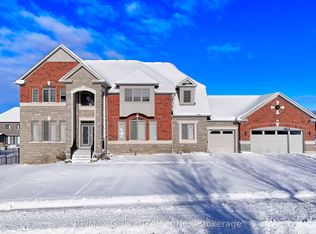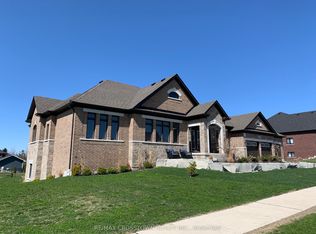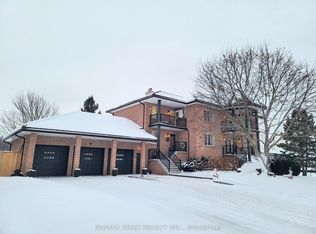100 acre Farm for sale / 80 acres of workable land. Cash crop and livestock opportunities. Nicely maintained 4 bedroom, 2 bathroom farmhouse. Huge kitchen, family room with walk out to a 16 x 16 deck.Nice sized Primary bedroom has a walk in closet area. 2 more bedrooms on the upper floor, one bedroom on the main floor. Two, 4 piece bathrooms, one located on the main floor, and one on the upper floor. The home has a steel roof. 72 x 40 hip roof bank barn, complete with stalls, tack room, steel roof and concrete floors. 48 x 24 drive shed plus, a 32 x 32 addition with steel roof. 60 x 48 Quonset hut. 200 amp hydro to the barn and shed. Views for miles.
For sale
C$3,150,000
6409 10th Line, Essa, ON L0L 2N0
3beds
2baths
Farm
Built in ----
99 Square Feet Lot
$-- Zestimate®
C$--/sqft
C$-- HOA
What's special
Huge kitchenViews for miles
- 75 days |
- 12 |
- 2 |
Zillow last checked: 8 hours ago
Listing updated: December 17, 2025 at 09:41am
Listed by:
RE/MAX CROSSTOWN REALTY INC.
Source: TRREB,MLS®#: N12638922 Originating MLS®#: Toronto Regional Real Estate Board
Originating MLS®#: Toronto Regional Real Estate Board
Facts & features
Interior
Bedrooms & bathrooms
- Bedrooms: 3
- Bathrooms: 2
Primary bedroom
- Level: Second
- Dimensions: 5.4 x 4.46
Bedroom
- Level: Main
- Dimensions: 3.75 x 2.84
Bedroom 2
- Level: Second
- Dimensions: 2.88 x 2.66
Bedroom 3
- Level: Second
- Dimensions: 3.95 x 2.81
Bathroom
- Level: Main
- Dimensions: 0 x 0
Bathroom
- Level: Second
- Dimensions: 0 x 0
Family room
- Level: Main
- Dimensions: 4.91 x 2.86
Kitchen
- Level: Main
- Dimensions: 5.87 x 4.62
Living room
- Level: Main
- Dimensions: 4.86 x 3.86
Mud room
- Level: Main
- Dimensions: 5.32 x 2.06
Utility room
- Level: Main
- Dimensions: 2.72 x 2.62
Heating
- Forced Air, Oil
Features
- None
- Basement: Crawl Space,Unfinished
- Has fireplace: No
Interior area
- Living area range: 1500-2000 null
Property
Parking
- Total spaces: 20
- Parking features: Private
Features
- Stories: 1.5
- Pool features: None
- Waterfront features: None
Lot
- Size: 99 Square Feet
Details
- Additional structures: Drive Shed
- Parcel number: 581160060
Construction
Type & style
- Home type: SingleFamily
- Property subtype: Farm
Materials
- Brick
Utilities & green energy
- Sewer: Septic
- Water: Drilled Well
Community & HOA
Location
- Region: Essa
Financial & listing details
- Annual tax amount: C$12,623
- Date on market: 12/17/2025
RE/MAX CROSSTOWN REALTY INC.
By pressing Contact Agent, you agree that the real estate professional identified above may call/text you about your search, which may involve use of automated means and pre-recorded/artificial voices. You don't need to consent as a condition of buying any property, goods, or services. Message/data rates may apply. You also agree to our Terms of Use. Zillow does not endorse any real estate professionals. We may share information about your recent and future site activity with your agent to help them understand what you're looking for in a home.
Price history
Price history
Price history is unavailable.
Public tax history
Public tax history
Tax history is unavailable.Climate risks
Neighborhood: L0L
Nearby schools
GreatSchools rating
No schools nearby
We couldn't find any schools near this home.
