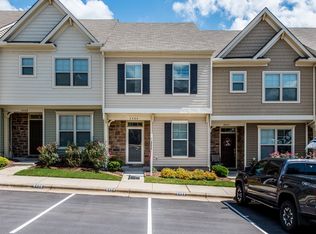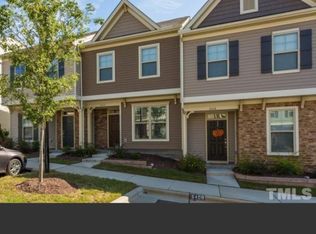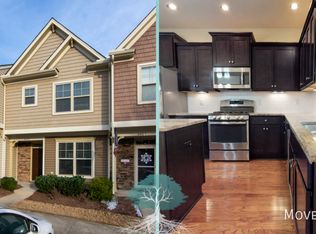Gorgeous home! We invite you to check out the newly installed carpet/pad. Hardwoods throughout the main level! Great plan with 3 BR, each with its own BA! Designer kitchen has abundant cabinetry, granite countertops, ss appliances, island, pantry, and pendant lighting at bar. Great features that include gas log fireplace in living room, 2 master suites, breathtaking BAs, powder room, Great storage in closets and walk-in attic, completely fenced back yard with locked gate and private landscaping. Location!
This property is off market, which means it's not currently listed for sale or rent on Zillow. This may be different from what's available on other websites or public sources.


