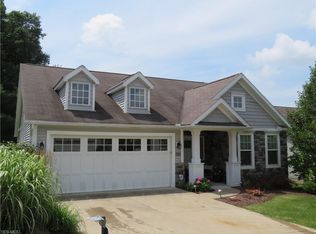Sold for $415,000
$415,000
6408 Rustic Ridge Cir NW, Cir, OH 44646
2beds
--sqft
Condominium
Built in 2016
-- sqft lot
$425,200 Zestimate®
$--/sqft
$1,850 Estimated rent
Home value
$425,200
$366,000 - $497,000
$1,850/mo
Zestimate® history
Loading...
Owner options
Explore your selling options
What's special
Don't miss your opportunity to own this Kauth built meticulously maintained Villa. This stunning home has an eye-catching vinyl and stone exterior, beautifully accented by lush landscaping. The garage features an 8-foot door, providing ample space for larger vehicles. The backyard offers a newly installed concrete patio, perfect for enjoying those fall evenings. An inviting entry foyer sets the tone as you enter, and the primary bedroom is a true retreat, featuring a walk-in closet and a luxurious full bath with double sinks. The layout is thoughtfully designed with a first-floor laundry room for convenience. The kitchen boasts granite countertops and stainless steel appliances, seamlessly flowing into the great room, which is highlighted by a cozy gas fireplace and a vaulted ceiling. One of the home’s standout features is the impressive 4-season room, complete with vaulted wood ceilings and walls, its own heating and cooling unit, and a sliding patio door that leads to the rear yard. The home also includes a full basement and an on-demand tankless hot water heater for energy efficiency.
Zillow last checked: 8 hours ago
Listing updated: January 21, 2025 at 11:35am
Listing Provided by:
Richard L Cosgrove rich@cosgrovesales.net330-495-9820,
Keller Williams Legacy Group Realty
Bought with:
Holly M Van Riper, 2000000533
Keller Williams Legacy Group Realty
Source: MLS Now,MLS#: 5082489 Originating MLS: Stark Trumbull Area REALTORS
Originating MLS: Stark Trumbull Area REALTORS
Facts & features
Interior
Bedrooms & bathrooms
- Bedrooms: 2
- Bathrooms: 2
- Full bathrooms: 2
- Main level bathrooms: 2
- Main level bedrooms: 2
Primary bedroom
- Description: Flooring: Carpet
- Level: First
- Dimensions: 14 x 13
Bedroom
- Description: Flooring: Carpet
- Level: First
- Dimensions: 14 x 12
Dining room
- Description: Flooring: Luxury Vinyl Tile
- Level: First
- Dimensions: 12 x 10
Entry foyer
- Description: Flooring: Luxury Vinyl Tile
- Level: First
- Dimensions: 15 x 12
Kitchen
- Description: Flooring: Luxury Vinyl Tile
- Level: First
- Dimensions: 12 x 12
Laundry
- Description: Flooring: Luxury Vinyl Tile
- Level: First
- Dimensions: 6 x 7
Living room
- Description: Flooring: Carpet
- Features: Fireplace
- Level: First
- Dimensions: 18 x 15
Sunroom
- Description: Flooring: Carpet
- Level: First
- Dimensions: 15 x 11
Heating
- Forced Air
Cooling
- Central Air
Appliances
- Included: Dryer, Dishwasher, Disposal, Microwave, Range, Refrigerator, Washer
- Laundry: Main Level, Laundry Room, Laundry Tub, In Unit, Sink
Features
- Ceiling Fan(s), Entrance Foyer, Granite Counters, Pantry, Vaulted Ceiling(s), Walk-In Closet(s)
- Basement: Full
- Number of fireplaces: 1
Property
Parking
- Total spaces: 2
- Parking features: Attached, Garage, Outside
- Attached garage spaces: 2
Features
- Levels: One
- Stories: 1
- Patio & porch: Front Porch, Patio
Lot
- Size: 16.20 Acres
Details
- Parcel number: 01629579
Construction
Type & style
- Home type: Condo
- Architectural style: Ranch
- Property subtype: Condominium
Materials
- Stone, Vinyl Siding
- Roof: Asphalt,Fiberglass
Condition
- Year built: 2016
Details
- Builder name: Kauth Custom Builders
Utilities & green energy
- Sewer: Public Sewer
- Water: Public
Community & neighborhood
Security
- Security features: Smoke Detector(s)
Location
- Region: Cir
- Subdivision: Mudbrook Village Condo
HOA & financial
HOA
- Has HOA: Yes
- HOA fee: $200 annually
- Services included: Maintenance Grounds, Snow Removal, Trash
- Association name: Mudbrook Villiage
- Second HOA fee: $165 monthly
Price history
| Date | Event | Price |
|---|---|---|
| 1/21/2025 | Sold | $415,000 |
Source: | ||
| 11/11/2024 | Pending sale | $415,000 |
Source: | ||
| 11/5/2024 | Listed for sale | $415,000+822.2% |
Source: | ||
| 10/22/2015 | Sold | $45,000 |
Source: Public Record Report a problem | ||
Public tax history
| Year | Property taxes | Tax assessment |
|---|---|---|
| 2024 | $4,854 -3.6% | $115,680 +5.3% |
| 2023 | $5,034 +1.4% | $109,830 +1.3% |
| 2022 | $4,966 -0.4% | $108,440 |
Find assessor info on the county website
Neighborhood: 44646
Nearby schools
GreatSchools rating
- 9/10Sauder Elementary SchoolGrades: K-5Distance: 0.9 mi
- 7/10Jackson Middle SchoolGrades: 5-8Distance: 1.1 mi
- 8/10Jackson High SchoolGrades: 9-12Distance: 1.3 mi
Schools provided by the listing agent
- District: Jackson LSD - 7605
Source: MLS Now. This data may not be complete. We recommend contacting the local school district to confirm school assignments for this home.
Get a cash offer in 3 minutes
Find out how much your home could sell for in as little as 3 minutes with a no-obligation cash offer.
Estimated market value$425,200
Get a cash offer in 3 minutes
Find out how much your home could sell for in as little as 3 minutes with a no-obligation cash offer.
Estimated market value
$425,200
