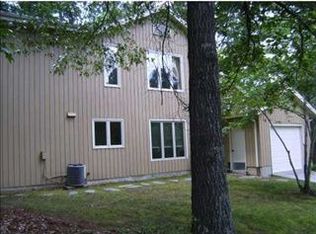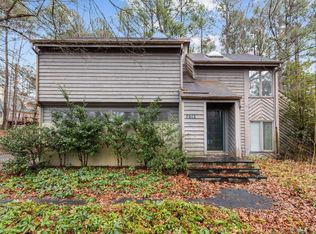Convenient location close to Duke, UNC, and RTP in established neighborhood. Main level features gorgeous hardwood floors,Dining Room, Family Room with double-sided fireplace, private office with built-ins and natural lighting. Kitchen has granite counter tops, new SS appliances, and a cozy breakfast nook. First floor Master Suite! Second level features three Bedrooms, one with a private Bathroom and Bonus Room. Enjoy a relaxing evening on your Screen Porch or a fun gathering on your spacious Deck.
This property is off market, which means it's not currently listed for sale or rent on Zillow. This may be different from what's available on other websites or public sources.

