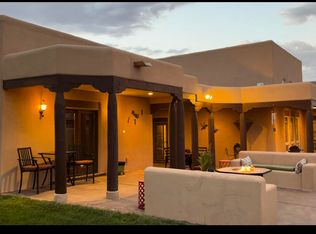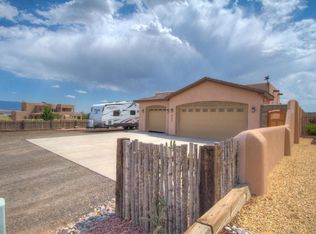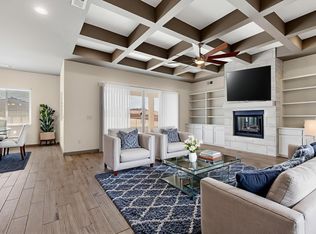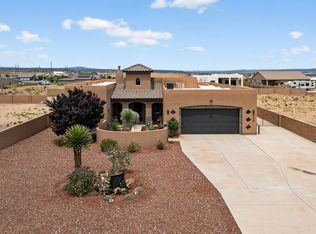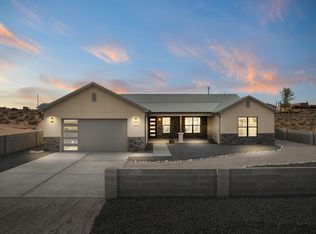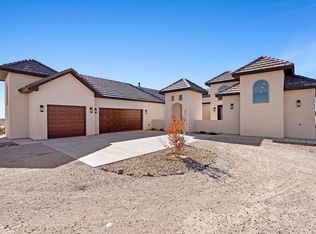Newly constructed Custom Built home with great views and wheelchair accessibility is now ready for new buyers. Enter the home through a beautiful front door and take in the open concept floor plan. A large living area with a a custom gas fireplace with blower flows seamlessly into the amazing kitchen. The kitchen with its huge island and large walk-in pantry offers a Frigidaire gas stovetop, microwave, dishwasher,double oven, granite countertops and beautiful Alder cabinets. The large primary bedroom with well appointed main primary bath will sure to please the new buyers. There are 3 other primary bedrooms with their own baths. An oversized 1100 sq ft 3-car garage offers extra space for additional needs. There is a large back covered patio for entertaining. The block wall is a plus!
New construction
$735,900
6408 Honduras Rd NE, Rio Rancho, NM 87144
4beds
2,832sqft
Est.:
Single Family Residence
Built in 2025
0.5 Acres Lot
$-- Zestimate®
$260/sqft
$-- HOA
What's special
Open concept floor planAmazing kitchenBeautiful alder cabinetsFrigidaire gas stovetopHuge islandLarge primary bedroomGranite countertops
- 304 days |
- 827 |
- 30 |
Zillow last checked: 8 hours ago
Listing updated: January 20, 2026 at 06:10am
Listed by:
Laurie A Griffo 505-429-6068,
Realty One of New Mexico 505-883-9400
Source: SWMLS,MLS#: 1075941
Tour with a local agent
Facts & features
Interior
Bedrooms & bathrooms
- Bedrooms: 4
- Bathrooms: 4
- 3/4 bathrooms: 4
Primary bedroom
- Level: Main
- Area: 257.81
- Dimensions: 18.75 x 13.75
Bedroom 2
- Level: Main
- Area: 136.85
- Dimensions: 11.9 x 11.5
Bedroom 3
- Level: Main
- Area: 118.8
- Dimensions: 11 x 10.8
Bedroom 4
- Level: Main
- Area: 165.63
- Dimensions: 13.25 x 12.5
Kitchen
- Level: Main
- Area: 279.56
- Dimensions: 24.1 x 11.6
Living room
- Level: Main
- Area: 638.91
- Dimensions: 27.9 x 22.9
Heating
- Central, Forced Air, Natural Gas
Cooling
- Refrigerated
Appliances
- Included: Cooktop, Double Oven, Dishwasher, Disposal
- Laundry: Gas Dryer Hookup, Washer Hookup, Dryer Hookup, ElectricDryer Hookup
Features
- Ceiling Fan(s), High Ceilings, Living/Dining Room, Main Level Primary, Walk-In Closet(s)
- Flooring: Carpet, Laminate
- Windows: Double Pane Windows, Insulated Windows, Vinyl
- Has basement: No
- Number of fireplaces: 1
- Fireplace features: Blower Fan, Custom, Glass Doors, Gas Log
Interior area
- Total structure area: 2,832
- Total interior livable area: 2,832 sqft
Property
Parking
- Total spaces: 3
- Parking features: Attached, Door-Multi, Garage, Two Car Garage, Oversized, Workshop in Garage
- Attached garage spaces: 3
Accessibility
- Accessibility features: None, Low Threshold Shower
Features
- Levels: One
- Stories: 1
- Patio & porch: Covered, Patio
- Exterior features: Private Yard
- Fencing: Wall
Lot
- Size: 0.5 Acres
Details
- Parcel number: 1016072416158
- Zoning description: R-1
Construction
Type & style
- Home type: SingleFamily
- Property subtype: Single Family Residence
Materials
- Frame, Stucco
- Roof: Tar/Gravel,Tile
Condition
- New Construction
- New construction: Yes
- Year built: 2025
Details
- Builder name: American Quality Builders
Utilities & green energy
- Sewer: Septic Tank
- Water: Private, Well
- Utilities for property: Electricity Available, Natural Gas Available
Green energy
- Energy generation: None
Community & HOA
Community
- Security: Smoke Detector(s)
Location
- Region: Rio Rancho
Financial & listing details
- Price per square foot: $260/sqft
- Annual tax amount: $487
- Date on market: 1/3/2025
- Cumulative days on market: 358 days
- Listing terms: Cash,Conventional,FHA,VA Loan
Estimated market value
Not available
Estimated sales range
Not available
$3,145/mo
Price history
Price history
| Date | Event | Price |
|---|---|---|
| 5/1/2025 | Price change | $735,900+2.1%$260/sqft |
Source: | ||
| 4/9/2025 | Listed for sale | $721,000$255/sqft |
Source: | ||
| 2/24/2025 | Listing removed | $721,000$255/sqft |
Source: | ||
| 1/3/2025 | Listed for sale | $721,000+1596.5%$255/sqft |
Source: | ||
| 12/20/2024 | Sold | -- |
Source: | ||
Public tax history
Public tax history
Tax history is unavailable.BuyAbility℠ payment
Est. payment
$4,254/mo
Principal & interest
$3530
Property taxes
$466
Home insurance
$258
Climate risks
Neighborhood: 87144
Nearby schools
GreatSchools rating
- 7/10Enchanted Hills Elementary SchoolGrades: K-5Distance: 1.6 mi
- 8/10Mountain View Middle SchoolGrades: 6-8Distance: 2.4 mi
- 7/10V Sue Cleveland High SchoolGrades: 9-12Distance: 2.4 mi
- Loading
- Loading
