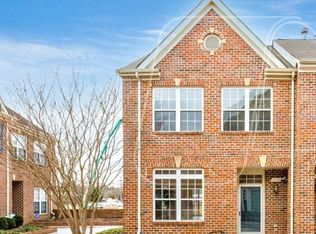Welcome Home
Move-in Ready. Beautifully maintained 3 levels brick townhome, over 2,300 sq ft of living space, nestled in a quiet, tree-lined enclave in the heart of Alexandria. This spacious 3-bedroom, 4-bath (3 full and one 1/2) residence offers the perfect blend of comfort, style, and convenience. Step inside to find an inviting open floor plan featuring gleaming hardwood floors, abundant natural light, and elegant architectural details throughout. The gourmet kitchen boasts granite countertops, stainless steel appliances, and a breakfast nook perfect for morning coffee. Entertain effortlessly in the formal dining area or unwind in the cozy living room with 2 gas fireplaces (main and upper level) and access to the private deck ideal for outdoor relaxation and gatherings. Upstairs, the generous primary suite includes a walk-in closet and a spa-inspired en suite bath with dual vanities, a soaking tub, and a separate shower. Two additional bedrooms and a full bath complete the upper level. The lower level offers a versatile recreation room, laundry, ample storage, and direct access to the attached garage. Plenty of additional parking space in the roundabout area. Ideally located just minutes from Kingstowne, Van Dorn Metro, Springfield Metro station, I-495. This home provides easy access to shops, dining, parks, and all that Northern Virginia and the D.C. metro area have to offer. Don't miss your chance to call this gem your new home schedule a private tour today! New washer to be installed this weekend.
Townhouse for rent
$3,500/mo
6408 Gladys May Ln, Alexandria, VA 22310
3beds
1,696sqft
Price is base rent and doesn't include required fees.
Townhouse
Available now
Cats, dogs OK
Central air, electric
In unit laundry
3 Attached garage spaces parking
Electric, central, fireplace
What's special
Private deckGas fireplacesAttached garageElegant architectural detailsInviting open floor planGranite countertopsAdditional parking space
- 3 days
- on Zillow |
- -- |
- -- |
Travel times
Facts & features
Interior
Bedrooms & bathrooms
- Bedrooms: 3
- Bathrooms: 4
- Full bathrooms: 3
- 1/2 bathrooms: 1
Heating
- Electric, Central, Fireplace
Cooling
- Central Air, Electric
Appliances
- Included: Dishwasher, Disposal, Dryer, Range, Refrigerator, Stove, Washer
- Laundry: In Unit, Main Level
Features
- Breakfast Area, Built-in Features, Combination Kitchen/Dining, Crown Molding, Eat-in Kitchen, Kitchen Island, Recessed Lighting, Walk In Closet, Walk-In Closet(s)
- Has basement: Yes
- Has fireplace: Yes
Interior area
- Total interior livable area: 1,696 sqft
Property
Parking
- Total spaces: 3
- Parking features: Attached, Driveway, Parking Lot, Covered
- Has attached garage: Yes
- Details: Contact manager
Features
- Exterior features: Contact manager
Details
- Parcel number: 0911190064
Construction
Type & style
- Home type: Townhouse
- Architectural style: Colonial
- Property subtype: Townhouse
Condition
- Year built: 1996
Utilities & green energy
- Utilities for property: Garbage, Sewage
Building
Management
- Pets allowed: Yes
Community & HOA
Location
- Region: Alexandria
Financial & listing details
- Lease term: Contact For Details
Price history
| Date | Event | Price |
|---|---|---|
| 5/22/2025 | Listed for rent | $3,500$2/sqft |
Source: Bright MLS #VAFX2242612 | ||
| 5/29/2012 | Sold | $461,500-2.8%$272/sqft |
Source: Public Record | ||
| 1/1/2012 | Listing removed | $475,000$280/sqft |
Source: CENTURY 21 New Millennium #FX7665686 | ||
| 10/19/2011 | Listed for sale | $475,000-7.2%$280/sqft |
Source: CENTURY 21 New Millennium #FX7665686 | ||
| 1/3/2007 | Sold | $512,000+8%$302/sqft |
Source: Public Record | ||
![[object Object]](https://photos.zillowstatic.com/fp/0e54eb3375055c8314248079bd29ad86-p_i.jpg)
