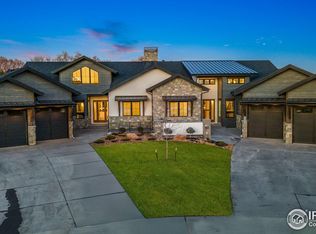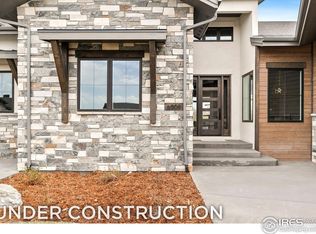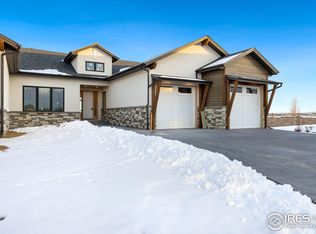Sold for $1,425,000 on 06/18/25
$1,425,000
6408 Foundry Ct, Timnath, CO 80547
4beds
4,440sqft
Attached Dwelling, 1/2 Duplex
Built in 2025
9,583 Square Feet Lot
$1,424,600 Zestimate®
$321/sqft
$3,761 Estimated rent
Home value
$1,424,600
$1.35M - $1.50M
$3,761/mo
Zestimate® history
Loading...
Owner options
Explore your selling options
What's special
Don't miss the opportunity to own one of our last Villas available at The Villas at Harmony Club. The Columbine is the largest of The Villas, offering 4400 square feet with 5 Bedrooms/ 4 Bathrooms. A unique second level area offers aerial views perfect for that zen office space, bonus room or 5th bedroom. Finished in the finest design materials by Springhaus Design & Construction, owners can live a main floor lifestyle complete with an office, primary suite & laundry, An additional two bedrooms are located in the basement, which feature 10 ft tall ceilings, large light wells and a wet bar. Catering to the owner seeking the best in lock and leave lifestyle, this home provides maintenance free living without sacrificing luxury and space. Hit the easy button on move in day with all of your kitchen appliances included and wet bar refrigerator, plus front and back outdoor landscaping. A sports membership is provided to the buyer on behalf of the seller at closing. The neighborhood homeowners' association manages snow removal, lawn care, and exterior upkeep, allowing residents to focus on enjoying life. Don't miss the opportunity to live the Harmony lifestyle with exclusive dining, pool, fitness center, walking trails and golf directly out your front door. Large garage with space for your golf cart & covered outdoor patio.
Zillow last checked: 8 hours ago
Listing updated: June 18, 2025 at 10:33am
Listed by:
Leah Ludwick 970-227-2747,
Group Centerra,
Beth Bishop 970-692-9600,
Group Harmony
Bought with:
Jessica Gallegos
Coldwell Banker Realty-NOCO
Source: IRES,MLS#: 1026899
Facts & features
Interior
Bedrooms & bathrooms
- Bedrooms: 4
- Bathrooms: 4
- Full bathrooms: 1
- 3/4 bathrooms: 3
- Main level bedrooms: 1
Primary bedroom
- Area: 210
- Dimensions: 15 x 14
Bedroom 2
- Area: 144
- Dimensions: 12 x 12
Bedroom 3
- Area: 150
- Dimensions: 15 x 10
Bedroom 4
- Area: 168
- Dimensions: 14 x 12
Dining room
- Area: 144
- Dimensions: 12 x 12
Kitchen
- Area: 228
- Dimensions: 12 x 19
Living room
- Area: 380
- Dimensions: 19 x 20
Heating
- Forced Air
Cooling
- Central Air
Appliances
- Included: Gas Range/Oven, Dishwasher, Refrigerator, Bar Fridge, Microwave
- Laundry: Washer/Dryer Hookups, Main Level
Features
- Study Area, Eat-in Kitchen, Cathedral/Vaulted Ceilings, Open Floorplan, Walk-In Closet(s), Wet Bar, Kitchen Island, High Ceilings, Open Floor Plan, Walk-in Closet, 9ft+ Ceilings
- Flooring: Wood, Wood Floors, Tile, Carpet
- Basement: Full,Partially Finished
- Number of fireplaces: 1
- Fireplace features: Gas, Living Room, Single Fireplace
- Common walls with other units/homes: No One Below,End Unit
Interior area
- Total structure area: 4,440
- Total interior livable area: 4,440 sqft
- Finished area above ground: 2,483
- Finished area below ground: 1,957
Property
Parking
- Total spaces: 2
- Parking features: Oversized
- Attached garage spaces: 2
- Details: Garage Type: Attached
Accessibility
- Accessibility features: Main Floor Bath, Accessible Bedroom, Main Level Laundry
Features
- Levels: One and One Half
- Stories: 1
- Entry location: 1st Floor
- Patio & porch: Patio
- Spa features: Community
- Has view: Yes
- View description: Mountain(s)
Lot
- Size: 9,583 sqft
- Features: Cul-De-Sac, Near Golf Course
Details
- Parcel number: R1662799
- Zoning: RES
- Special conditions: Partnership
Construction
Type & style
- Home type: SingleFamily
- Architectural style: Patio Home,Contemporary/Modern
- Property subtype: Attached Dwelling, 1/2 Duplex
- Attached to another structure: Yes
Materials
- Wood/Frame, Stone, Stucco, Wood Siding
- Roof: Composition
Condition
- New Construction
- New construction: Yes
- Year built: 2025
Details
- Builder name: Springhaus
Utilities & green energy
- Electric: Electric, Xcel Energy
- Gas: Natural Gas, Xcel Energy
- Sewer: City Sewer
- Water: City Water, FTC/LVLD Water Dist
- Utilities for property: Natural Gas Available, Electricity Available
Community & neighborhood
Community
- Community features: Clubhouse, Tennis Court(s), Hot Tub, Pool, Fitness Center, Park, Hiking/Biking Trails
Location
- Region: Timnath
- Subdivision: Harmony Club
HOA & financial
HOA
- Has HOA: Yes
- HOA fee: $435 monthly
- Services included: Snow Removal, Maintenance Structure
- Second HOA fee: $305 monthly
Other
Other facts
- Listing terms: Cash,Conventional
- Road surface type: Paved, Asphalt
Price history
| Date | Event | Price |
|---|---|---|
| 6/18/2025 | Sold | $1,425,000-1.7%$321/sqft |
Source: | ||
| 5/5/2025 | Pending sale | $1,450,000$327/sqft |
Source: | ||
| 4/17/2025 | Price change | $1,450,000-1.7%$327/sqft |
Source: | ||
| 2/22/2025 | Listed for sale | $1,475,000+7.3%$332/sqft |
Source: | ||
| 12/12/2024 | Listing removed | $1,375,000$310/sqft |
Source: | ||
Public tax history
| Year | Property taxes | Tax assessment |
|---|---|---|
| 2024 | $6,211 +40.7% | $61,464 |
| 2023 | $4,415 +1.8% | $61,464 +45% |
| 2022 | $4,337 -14.6% | $42,398 |
Find assessor info on the county website
Neighborhood: 80547
Nearby schools
GreatSchools rating
- 8/10Timnath Elementary SchoolGrades: PK-5Distance: 1.4 mi
- 5/10Timnath Middle-High SchoolGrades: 6-12Distance: 3.4 mi
- 8/10Fossil Ridge High SchoolGrades: 9-12Distance: 3.2 mi
Schools provided by the listing agent
- Elementary: Timnath
- Middle: Timnath Middle-High School
- High: Timnath Middle-High School
Source: IRES. This data may not be complete. We recommend contacting the local school district to confirm school assignments for this home.
Get a cash offer in 3 minutes
Find out how much your home could sell for in as little as 3 minutes with a no-obligation cash offer.
Estimated market value
$1,424,600
Get a cash offer in 3 minutes
Find out how much your home could sell for in as little as 3 minutes with a no-obligation cash offer.
Estimated market value
$1,424,600


