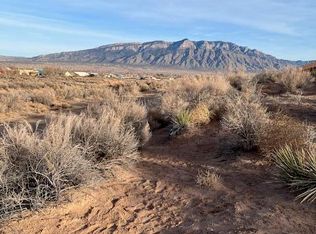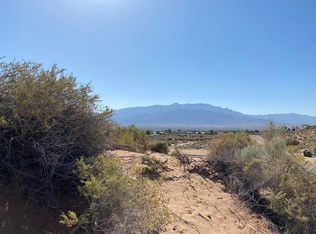Sold on 12/06/24
Price Unknown
6408 Del Carmen Dr NE, Rio Rancho, NM 87144
4beds
2,831sqft
Single Family Residence
Built in 2008
0.5 Acres Lot
$555,900 Zestimate®
$--/sqft
$2,785 Estimated rent
Home value
$555,900
$500,000 - $617,000
$2,785/mo
Zestimate® history
Loading...
Owner options
Explore your selling options
What's special
Custom built, single story SW style home with 4 bedrooms, 3.5 baths, & 2 primary suites all situated on a half-acre with mountain views. An open floorplan with 12' ceilings, skylights, floor to ceiling kiva fireplace, nichos, pillars, beams & corbels add to the house's grand feel. The kitchen has ample counter & cabinet space with a large pantry. The main primary suite is an oasis with a corner garden tub, sperate shower, water closet, double vanities & huge walk-in closet. The second primary suite is at the front of the house for added privacy. Owned solar with no monthly payments is a huge plus to keep the energy bills low with refrigerated air. Water softener & private well. Private front courtyard & backyard are beautifully landscaped. Finished oversized 2 car garage with epoxy floors
Zillow last checked: 8 hours ago
Listing updated: April 10, 2025 at 08:20am
Listed by:
Jennifer L Wilson 505-440-1256,
RE/MAX SELECT
Bought with:
Christopher R Speis, REC20220541
Real Broker, LLC
Kawika K. Smith, 54835
Real Broker, LLC
Source: SWMLS,MLS#: 1072597
Facts & features
Interior
Bedrooms & bathrooms
- Bedrooms: 4
- Bathrooms: 4
- Full bathrooms: 2
- 3/4 bathrooms: 1
- 1/2 bathrooms: 1
Primary bedroom
- Level: Main
- Area: 258.03
- Dimensions: 18.3 x 14.1
Bedroom 2
- Level: Main
- Area: 252.8
- Dimensions: 16 x 15.8
Bedroom 3
- Level: Main
- Area: 181.2
- Dimensions: 15.1 x 12
Bedroom 4
- Level: Main
- Area: 132
- Dimensions: 12 x 11
Dining room
- Level: Main
- Area: 234.72
- Dimensions: 16.3 x 14.4
Kitchen
- Level: Main
- Area: 180
- Dimensions: 15 x 12
Living room
- Level: Main
- Area: 596.7
- Dimensions: 35.1 x 17
Heating
- Central, Forced Air, Natural Gas
Cooling
- Refrigerated
Appliances
- Included: Dishwasher, Free-Standing Electric Range, Disposal, Microwave, Refrigerator, Water Softener Owned
- Laundry: Gas Dryer Hookup, Washer Hookup, Dryer Hookup, ElectricDryer Hookup
Features
- Breakfast Area, Ceiling Fan(s), Cathedral Ceiling(s), Separate/Formal Dining Room, Dual Sinks, Entrance Foyer, Great Room, Garden Tub/Roman Tub, Main Level Primary, Multiple Primary Suites, Pantry, Skylights, Separate Shower, Water Closet(s), Walk-In Closet(s)
- Flooring: Carpet, Tile
- Windows: Double Pane Windows, Insulated Windows, Skylight(s)
- Has basement: No
- Number of fireplaces: 1
- Fireplace features: Gas Log
Interior area
- Total structure area: 2,831
- Total interior livable area: 2,831 sqft
Property
Parking
- Total spaces: 2
- Parking features: Attached, Finished Garage, Garage, Oversized
- Attached garage spaces: 2
Features
- Levels: One
- Stories: 1
- Patio & porch: Covered, Patio
- Exterior features: Courtyard, Privacy Wall, Private Yard
- Fencing: Wall
- Has view: Yes
Lot
- Size: 0.50 Acres
- Features: Landscaped, Trees, Views
Details
- Additional structures: Shed(s), Storage
- Parcel number: R008987
- Zoning description: R-1
- Horses can be raised: Yes
Construction
Type & style
- Home type: SingleFamily
- Architectural style: Custom
- Property subtype: Single Family Residence
Materials
- Stucco
- Roof: Flat
Condition
- Resale
- New construction: No
- Year built: 2008
Utilities & green energy
- Sewer: Septic Tank
- Water: Private, Well
- Utilities for property: Electricity Connected, Natural Gas Connected
Green energy
- Energy generation: Solar
Community & neighborhood
Location
- Region: Rio Rancho
Other
Other facts
- Listing terms: Cash,Conventional,FHA,VA Loan
- Road surface type: Dirt
Price history
| Date | Event | Price |
|---|---|---|
| 12/6/2024 | Sold | -- |
Source: | ||
| 11/5/2024 | Pending sale | $579,900$205/sqft |
Source: | ||
| 10/17/2024 | Listed for sale | $579,900-3.3%$205/sqft |
Source: | ||
| 9/5/2024 | Listing removed | $599,900$212/sqft |
Source: | ||
| 8/30/2024 | Price change | $599,900-1.6%$212/sqft |
Source: | ||
Public tax history
| Year | Property taxes | Tax assessment |
|---|---|---|
| 2025 | $6,364 +3.5% | $182,381 +6.9% |
| 2024 | $6,151 +2.6% | $170,680 +3% |
| 2023 | $5,993 +1.9% | $165,709 +3% |
Find assessor info on the county website
Neighborhood: 87144
Nearby schools
GreatSchools rating
- 7/10Enchanted Hills Elementary SchoolGrades: K-5Distance: 1.4 mi
- 8/10Mountain View Middle SchoolGrades: 6-8Distance: 2.6 mi
- 7/10V Sue Cleveland High SchoolGrades: 9-12Distance: 2.5 mi
Schools provided by the listing agent
- Elementary: Enchanted Hills
- Middle: Rio Rancho Mid High
- High: V. Sue Cleveland
Source: SWMLS. This data may not be complete. We recommend contacting the local school district to confirm school assignments for this home.
Get a cash offer in 3 minutes
Find out how much your home could sell for in as little as 3 minutes with a no-obligation cash offer.
Estimated market value
$555,900
Get a cash offer in 3 minutes
Find out how much your home could sell for in as little as 3 minutes with a no-obligation cash offer.
Estimated market value
$555,900

