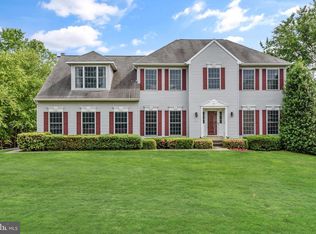This fantastic 6 bedroom 3.5 bath home is tucked perfectly on over 4 acres between Damascus and Laytonsville Maryland. A must see with a gourmet kitchen that opens to a family room and formal dinning room, massive trex rear deck with screened in section, lower level basement apartment with second full kitchen, 2 laundry rooms on upper and lower levels, rear fenced with spectacular views and sunsets, Geothermal heat pump, 4 year old roof, hot water heater and HVAC less than 5 years old, hard wood and carpet flooring, crown molding everywhere, 2 car front opening garage, extra refrigerator in the garage, kitchen has built in double ovens and double microwaves with granite counter tops.
This property is off market, which means it's not currently listed for sale or rent on Zillow. This may be different from what's available on other websites or public sources.
