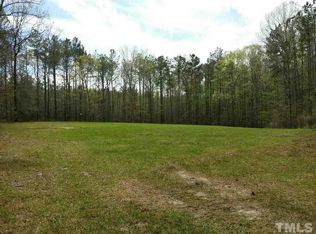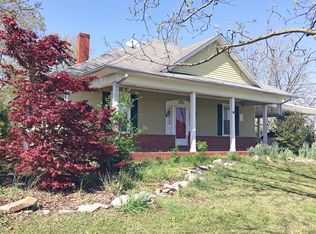Welcome to the Country! Private and secluded Mini-Farm in Willow Springs on nearly 10 acres! All-brick home, family room w/marble-surrounded gas FP, 1st floor master w/tray ceiling, walk in closet w/custom shelving, hardwoods throughout rest of 1st floor. Kitchen w/granite and half-bay window breakfast nook, other bedrooms upstairs w/designer paint colors & lg closets, two large bonus rooms for exercise or recreation! Large covered front porch & large deck, Screened in porch & more!!!
This property is off market, which means it's not currently listed for sale or rent on Zillow. This may be different from what's available on other websites or public sources.

