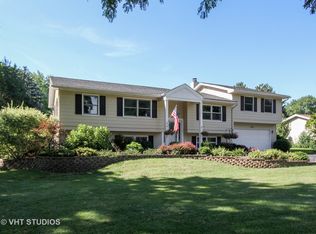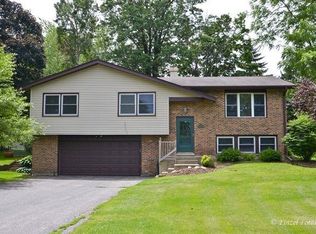Closed
$355,000
6407 Redbird Ln, Crystal Lake, IL 60012
3beds
1,134sqft
Single Family Residence
Built in 1969
0.5 Acres Lot
$380,800 Zestimate®
$313/sqft
$2,374 Estimated rent
Home value
$380,800
$347,000 - $419,000
$2,374/mo
Zestimate® history
Loading...
Owner options
Explore your selling options
What's special
PRAIRIE RIDGE HIGH SCHOOL! BRING US YOUR OFFER!!! This three bedroom, two bath home has a gorgeous accent wall in the living room that will take your breath away. This home has a large kitchen with 72-inch cabinets and lots of counter space on your granite counters. Downstairs you will find the laundry room, second bathroom and a spacious basement for your entertainment. Plus, a two-car garage and super long driveway. A professionally landscaped yard boasts mature trees, and a fenced yard. Relax in your gazebo or on the deck and enjoy the views of this amazing yard. New roof and gutters in 2022, New fence in 2020, sump pump in 2020, new sealed driveway. Enjoy all the amenities Crystal Lake has to offer. This home is walking distance to park, tennis and basketball courts. Tree lined street with lots of charm in this beautiful home. Take a look today!
Zillow last checked: 8 hours ago
Listing updated: September 21, 2024 at 01:33am
Listing courtesy of:
Jamie Dusthimer 815-529-1066,
Century 21 Integra
Bought with:
Kelly O'Connell-Guzak
Home Sweet Home Ryan Realty
Source: MRED as distributed by MLS GRID,MLS#: 12132337
Facts & features
Interior
Bedrooms & bathrooms
- Bedrooms: 3
- Bathrooms: 2
- Full bathrooms: 2
Primary bedroom
- Features: Flooring (Hardwood), Bathroom (Full)
- Level: Main
- Area: 168 Square Feet
- Dimensions: 14X12
Bedroom 2
- Features: Flooring (Hardwood)
- Level: Main
- Area: 110 Square Feet
- Dimensions: 10X11
Bedroom 3
- Features: Flooring (Hardwood)
- Level: Main
- Area: 90 Square Feet
- Dimensions: 9X10
Dining room
- Features: Flooring (Hardwood)
- Level: Main
- Area: 110 Square Feet
- Dimensions: 11X10
Family room
- Features: Flooring (Hardwood)
- Level: Second
- Area: 375 Square Feet
- Dimensions: 25X15
Kitchen
- Features: Kitchen (Eating Area-Breakfast Bar), Flooring (Hardwood)
- Level: Main
- Area: 70 Square Feet
- Dimensions: 7X10
Laundry
- Features: Flooring (Vinyl)
- Level: Second
- Area: 45 Square Feet
- Dimensions: 9X5
Living room
- Features: Flooring (Hardwood)
- Level: Main
- Area: 169 Square Feet
- Dimensions: 13X13
Heating
- Forced Air
Cooling
- Central Air
Appliances
- Included: Range, Dishwasher, Refrigerator, Washer, Dryer, Disposal
Features
- Basement: Finished,Full
Interior area
- Total structure area: 0
- Total interior livable area: 1,134 sqft
Property
Parking
- Total spaces: 2
- Parking features: Asphalt, Garage Door Opener, On Site, Attached, Garage
- Attached garage spaces: 2
- Has uncovered spaces: Yes
Accessibility
- Accessibility features: No Disability Access
Features
- Stories: 2
Lot
- Size: 0.50 Acres
- Dimensions: 256X205X153X46
- Features: Wooded
Details
- Parcel number: 1429453028
- Special conditions: None
Construction
Type & style
- Home type: SingleFamily
- Property subtype: Single Family Residence
Materials
- Vinyl Siding
- Foundation: Concrete Perimeter
- Roof: Asphalt
Condition
- New construction: No
- Year built: 1969
Utilities & green energy
- Electric: Circuit Breakers
- Sewer: Septic Tank
- Water: Private, Shared Well
Community & neighborhood
Community
- Community features: Street Lights, Street Paved
Location
- Region: Crystal Lake
HOA & financial
HOA
- Services included: None
Other
Other facts
- Listing terms: Conventional
- Ownership: Fee Simple
Price history
| Date | Event | Price |
|---|---|---|
| 9/19/2024 | Sold | $355,000$313/sqft |
Source: | ||
| 8/20/2024 | Contingent | $355,000$313/sqft |
Source: | ||
| 8/13/2024 | Price change | $355,000-3.8%$313/sqft |
Source: | ||
| 8/8/2024 | Listed for sale | $369,000+55%$325/sqft |
Source: | ||
| 9/28/2020 | Sold | $238,000-0.8%$210/sqft |
Source: | ||
Public tax history
| Year | Property taxes | Tax assessment |
|---|---|---|
| 2024 | $6,477 +3.6% | $91,385 +11.5% |
| 2023 | $6,249 +15.8% | $81,952 +19.9% |
| 2022 | $5,396 +5.5% | $68,337 +6.7% |
Find assessor info on the county website
Neighborhood: 60012
Nearby schools
GreatSchools rating
- 8/10North Elementary SchoolGrades: K-5Distance: 1.2 mi
- 8/10Hannah Beardsley Middle SchoolGrades: 6-8Distance: 1.6 mi
- 9/10Prairie Ridge High SchoolGrades: 9-12Distance: 1 mi
Schools provided by the listing agent
- High: Prairie Ridge High School
- District: 47
Source: MRED as distributed by MLS GRID. This data may not be complete. We recommend contacting the local school district to confirm school assignments for this home.

Get pre-qualified for a loan
At Zillow Home Loans, we can pre-qualify you in as little as 5 minutes with no impact to your credit score.An equal housing lender. NMLS #10287.
Sell for more on Zillow
Get a free Zillow Showcase℠ listing and you could sell for .
$380,800
2% more+ $7,616
With Zillow Showcase(estimated)
$388,416
