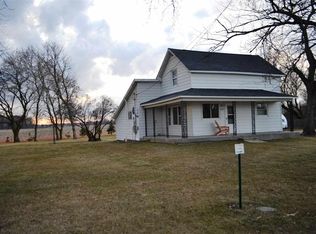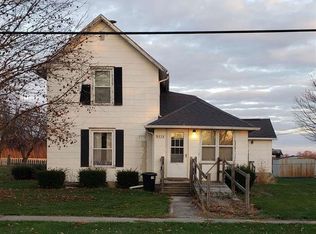GET THE BEST OF BOTH WORLDS SMALL TOWN LIVING WITH THE SPACE OF COUNTRY LIVING. THIS 3 BEDROOM HOME SITS ON 1.48 ACRES M/L, WITH TOTALLY REMODELED KITCHEN, NEWER FLOORING THROUGHOUT, AMAZING WOOD CEILINGS, ENCLOSED BACK PORCH WITH UTILITY ROOM AND COVERED FRONT PORCH. GREAT OUTDOOR ENTERTAINING POSSIBILITIES WITH SPACIOUS BACKYARD, FIRE PIT AND 26 X 32 GARAGE.
This property is off market, which means it's not currently listed for sale or rent on Zillow. This may be different from what's available on other websites or public sources.


