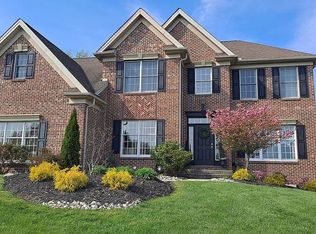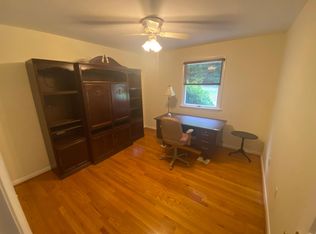Sold for $830,000
$830,000
6407 Overlook Rd, Orefield, PA 18069
4beds
4,222sqft
Single Family Residence
Built in 2002
1.12 Acres Lot
$865,100 Zestimate®
$197/sqft
$3,851 Estimated rent
Home value
$865,100
$822,000 - $908,000
$3,851/mo
Zestimate® history
Loading...
Owner options
Explore your selling options
What's special
HIGHEST AND BEST DUE TUESDAY 9/12 at 5:00PM. Nestled in the sought after Parkland School District, 6407 Overlook Rd. is the epitome of luxury and style. With living space spanning over 4,000 sq ft, this residence showcases four large bedrooms, paired with 2 baths and 2 half baths. The chef's kitchen, adorned with Wolf Oven, Thermador Range, Sub Zero fridge, and large quartz countertop island makes for the perfect space for cooking and entertaining. Adjacent to the kitchen is an ornate dining room, perfect for hosting holidays and dinner parties. If the beautiful kitchen wasn’t enough, downstairs is a fully-finished walkout basement, complete with a entertainment space, wet bar and half bath. Outside you’ll find a lavish retreat complete with a cozy gas fireplace, built in grill, ambient lighting, and an expansive covered deck- all curated for elite entertainment. If that wasn’t enough, there is a bonus fire-pit area at the corner of the property. A dedicated first floor office is perfect for those who work from home. The residence’s prime location offers serenity while being just minutes away from major highways.
Zillow last checked: 8 hours ago
Listing updated: October 26, 2023 at 01:55pm
Listed by:
Dustin E. Coughlin 610-573-1592,
Coldwell Banker Hearthside,
Christopher Lawlor 484-560-3226,
Coldwell Banker Hearthside
Bought with:
Thomas M. Huzela, AB043467A
BHGRE Valley Partners
Source: GLVR,MLS#: 723475 Originating MLS: Lehigh Valley MLS
Originating MLS: Lehigh Valley MLS
Facts & features
Interior
Bedrooms & bathrooms
- Bedrooms: 4
- Bathrooms: 4
- Full bathrooms: 2
- 1/2 bathrooms: 2
Heating
- Forced Air, Gas
Cooling
- Central Air
Appliances
- Included: Dryer, Dishwasher, Gas Water Heater, Microwave, Oven, Range, Refrigerator, Washer
- Laundry: Main Level
Features
- Wet Bar, Cathedral Ceiling(s), Dining Area, Separate/Formal Dining Room, Eat-in Kitchen, Game Room, High Ceilings, Home Office, Kitchen Island, Mud Room, Utility Room, Vaulted Ceiling(s), Walk-In Closet(s)
- Flooring: Carpet, Hardwood, Laminate, Resilient, Tile
- Basement: Full,Finished
- Has fireplace: Yes
- Fireplace features: Family Room
Interior area
- Total interior livable area: 4,222 sqft
- Finished area above ground: 3,148
- Finished area below ground: 1,074
Property
Parking
- Total spaces: 2
- Parking features: Attached, Garage
- Attached garage spaces: 2
Features
- Stories: 2
- Has view: Yes
- View description: Hills, Valley
Lot
- Size: 1.11 Acres
Details
- Parcel number: 546649354171001
- Zoning: R2-LOW DENSITY RESIDENTIA
- Special conditions: Corporate Listing
Construction
Type & style
- Home type: SingleFamily
- Architectural style: Colonial
- Property subtype: Single Family Residence
Materials
- Stone Veneer, Stucco, Vinyl Siding, Wood Siding
- Roof: Asphalt,Fiberglass
Condition
- Year built: 2002
Utilities & green energy
- Sewer: Public Sewer
- Water: Public
Community & neighborhood
Location
- Region: Orefield
- Subdivision: Morningside
Other
Other facts
- Listing terms: Cash,Conventional,FHA,VA Loan
- Ownership type: Fee Simple
Price history
| Date | Event | Price |
|---|---|---|
| 10/23/2023 | Sold | $830,000+8.5%$197/sqft |
Source: | ||
| 9/14/2023 | Pending sale | $765,000$181/sqft |
Source: | ||
| 9/4/2023 | Listed for sale | $765,000+115.5%$181/sqft |
Source: | ||
| 12/20/2002 | Sold | $354,968$84/sqft |
Source: Public Record Report a problem | ||
Public tax history
| Year | Property taxes | Tax assessment |
|---|---|---|
| 2025 | $9,107 +7.2% | $408,000 |
| 2024 | $8,495 +2.5% | $408,000 |
| 2023 | $8,291 | $408,000 |
Find assessor info on the county website
Neighborhood: 18069
Nearby schools
GreatSchools rating
- 7/10Kernsville SchoolGrades: K-5Distance: 2.3 mi
- 5/10Orefield Middle SchoolGrades: 6-8Distance: 2.3 mi
- 7/10Parkland Senior High SchoolGrades: 9-12Distance: 3.9 mi
Schools provided by the listing agent
- Elementary: Kernsville Elementary School
- Middle: Orefield Middle School
- High: Parkland High School
- District: Parkland
Source: GLVR. This data may not be complete. We recommend contacting the local school district to confirm school assignments for this home.
Get a cash offer in 3 minutes
Find out how much your home could sell for in as little as 3 minutes with a no-obligation cash offer.
Estimated market value
$865,100

