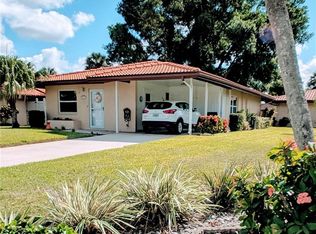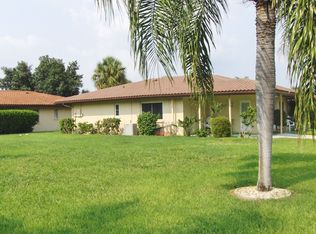Welcome to your lovely, Florida Villa on the CORNER LOT! This 'pristine clean,' condo is free-standing (doesn't share any walls nor roof w neighbors - just like a house)! From the moment you enter Cambridge Village, you'll see why it's a coveted condo community with it's lush gardens, green lawns, meticulous maintenance and LOWEST HOA FEES in the area! This corner lot villa offers a more private view of green space from the eat-in kitchen window and from the attached carport which is under roof. Enjoy your morning coffee on the extended patio which has additional vinyl fence that leads to the open green space around the back of the Villa. Filtered sunlight spills into all rooms throughout the villa as you relax in the main living areas which live quite large - like a great room! Roll down-hurricane shutters on windows! Sale includes new washer and dryer. See attachment for all updates and maintenance owner has completed. Furniture is negotiable with sale. Cambridge has a large, sparkling community pool, clubhouse, and shuffle board, along with activities.
This property is off market, which means it's not currently listed for sale or rent on Zillow. This may be different from what's available on other websites or public sources.

