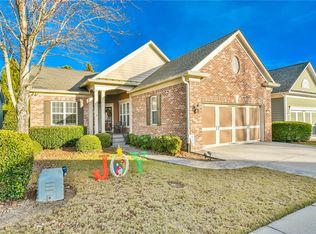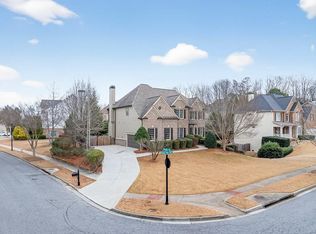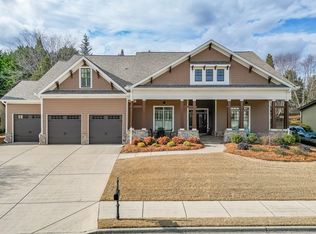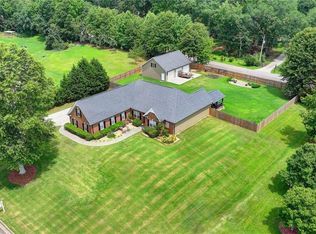Beautifully maintained 4-bedroom, 3-bath home in the highly desirable 55+ Village at Deaton Creek. Located on a quiet cul-de-sac with a level driveway and front-facing two-car garage, this home offers an open floor plan with abundant natural light and multiple spaces designed for living, entertaining, and hobbies. The main level features a spacious dining area flowing into the family room with a cozy fireplace. The eat-in kitchen includes granite countertops, stainless-steel appliances, a large island, breakfast bar, pantry, and built-in desk all with clear sightlines into the family room. A bright sunroom and an additional flex space large enough for a grand piano enhance the openness. The primary suite on the main level includes a double-vanity bath, separate whirlpool tub and shower, and a generous walk-in closet. Two additional main-level bedrooms provide flexibility for guests or hobbies. A dedicated office and a well-appointed laundry room with cabinets, sink, washer, and dryer complete the level. The full, finished walk-out basement offers a large entertainment/game/theater room, an additional bedroom and full bath, a massive custom storage room (ideal as an oversized closet or craft space), and extra unfinished area perfect for a workshop. A covered lower porch opens to a fenced patio, offering another inviting outdoor or project area. Recent major upgrades: Architectural shingle roof (2015), new main HVAC (2022), and new water heater (2022). The gated Village at Deaton Creek offers a true resort-style lifestyle with more than 90 monthly activities, indoor and outdoor pools (including an indoor-saltwater pool), pickleball/tennis courts, dog park, walking trails, sauna, fitness center, and clubhouse. Lawn care and trash service are included. The location is exceptional minutes from a state-of-the-art emergency room and top medical and specialty-care facilities, multiple restaurants, shopping centers, and grocery stores. Everything you need is nearby. Hall County also offers reduced property taxes for seniors, adding even more long-term value. A rare combination of space, comfort, amenities, and convenience in one of the region's most sought-after active adult communities.
Active
$649,000
6407 Lantern Rdg, Hoschton, GA 30548
4beds
3,737sqft
Est.:
Single Family Residence, Residential
Built in 2007
0.25 Acres Lot
$629,200 Zestimate®
$174/sqft
$334/mo HOA
What's special
Full finished walk-out basementBright sunroomLarge islandDedicated officeSpacious dining areaBreakfast barQuiet cul-de-sac
- 65 days |
- 329 |
- 8 |
Zillow last checked: 8 hours ago
Listing updated: November 14, 2025 at 10:38am
Listing Provided by:
The Rains Team,
Pend Realty, LLC.,
Antjuan Lankford,
Pend Realty, LLC.
Source: FMLS GA,MLS#: 7681040
Tour with a local agent
Facts & features
Interior
Bedrooms & bathrooms
- Bedrooms: 4
- Bathrooms: 3
- Full bathrooms: 3
- Main level bathrooms: 2
- Main level bedrooms: 3
Rooms
- Room types: Family Room, Living Room, Office, Other
Primary bedroom
- Features: Master on Main, Split Bedroom Plan
- Level: Master on Main, Split Bedroom Plan
Bedroom
- Features: Master on Main, Split Bedroom Plan
Primary bathroom
- Features: Double Vanity, Separate Tub/Shower, Whirlpool Tub
Dining room
- Features: Open Concept
Kitchen
- Features: Breakfast Bar, Cabinets Other, Kitchen Island, Pantry
Heating
- Natural Gas
Cooling
- Ceiling Fan(s), Central Air
Appliances
- Included: Dishwasher, Disposal, Dryer, Gas Cooktop, Gas Oven, Microwave, Range Hood, Refrigerator, Self Cleaning Oven, Washer
- Laundry: Laundry Room, Main Level
Features
- High Ceilings 9 ft Main, High Speed Internet
- Flooring: Carpet, Hardwood
- Windows: None
- Basement: Daylight,Finished,Finished Bath,Full,Interior Entry
- Number of fireplaces: 1
- Fireplace features: Living Room
- Common walls with other units/homes: No Common Walls
Interior area
- Total structure area: 3,737
- Total interior livable area: 3,737 sqft
- Finished area above ground: 2,025
- Finished area below ground: 1,712
Video & virtual tour
Property
Parking
- Total spaces: 2
- Parking features: Driveway, Garage, Garage Door Opener, Garage Faces Front
- Garage spaces: 2
- Has uncovered spaces: Yes
Accessibility
- Accessibility features: None
Features
- Levels: Two
- Stories: 2
- Patio & porch: Covered, Enclosed, Patio
- Exterior features: Private Yard, Rain Gutters, Rear Stairs, Storage
- Pool features: None
- Has spa: Yes
- Spa features: Bath, None
- Fencing: Back Yard
- Has view: Yes
- View description: Other
- Waterfront features: None
- Body of water: None
Lot
- Size: 0.25 Acres
- Features: Back Yard, Cul-De-Sac
Details
- Additional structures: None
- Parcel number: 15039M000041
- Other equipment: None
- Horse amenities: None
Construction
Type & style
- Home type: SingleFamily
- Architectural style: Ranch,Traditional
- Property subtype: Single Family Residence, Residential
Materials
- HardiPlank Type
- Foundation: Concrete Perimeter
- Roof: Shingle
Condition
- Resale
- New construction: No
- Year built: 2007
Utilities & green energy
- Electric: 110 Volts, 220 Volts in Laundry
- Sewer: Public Sewer
- Water: Public
- Utilities for property: Cable Available, Electricity Available, Natural Gas Available, Water Available
Green energy
- Energy efficient items: None
- Energy generation: None
Community & HOA
Community
- Features: Clubhouse, Fitness Center, Gated, Homeowners Assoc, Pool, Sidewalks, Tennis Court(s)
- Security: Security Gate, Security Guard, Smoke Detector(s)
- Senior community: Yes
- Subdivision: Village At Deaton Creek
HOA
- Has HOA: Yes
- Services included: Maintenance Grounds, Maintenance Structure, Security, Swim, Tennis
- HOA fee: $334 monthly
- HOA phone: 770-965-4086
Location
- Region: Hoschton
Financial & listing details
- Price per square foot: $174/sqft
- Tax assessed value: $604,400
- Annual tax amount: $2,051
- Date on market: 11/13/2025
- Cumulative days on market: 247 days
- Listing terms: 1031 Exchange,Cash,Conventional,FHA,VA Loan
- Ownership: Fee Simple
- Electric utility on property: Yes
- Road surface type: Asphalt
Estimated market value
$629,200
$598,000 - $661,000
$2,807/mo
Price history
Price history
| Date | Event | Price |
|---|---|---|
| 11/13/2025 | Listed for sale | $649,000$174/sqft |
Source: | ||
| 11/8/2025 | Listing removed | $649,000$174/sqft |
Source: FMLS GA #7577017 Report a problem | ||
| 9/23/2025 | Price change | $649,000-1.5%$174/sqft |
Source: | ||
| 5/9/2025 | Listed for sale | $659,000+92.7%$176/sqft |
Source: | ||
| 3/2/2009 | Sold | $342,000$92/sqft |
Source: Public Record Report a problem | ||
Public tax history
Public tax history
| Year | Property taxes | Tax assessment |
|---|---|---|
| 2024 | $2,050 +20.1% | $241,760 +25.8% |
| 2023 | $1,707 -3.7% | $192,200 +4% |
| 2022 | $1,773 -15.2% | $184,840 -7% |
Find assessor info on the county website
BuyAbility℠ payment
Est. payment
$4,103/mo
Principal & interest
$3055
Property taxes
$487
Other costs
$561
Climate risks
Neighborhood: 30548
Nearby schools
GreatSchools rating
- 6/10Spout Springs Elementary SchoolGrades: PK-5Distance: 2.7 mi
- 6/10Cherokee Bluff MiddleGrades: 6-8Distance: 2.7 mi
- 8/10Cherokee Bluff High SchoolGrades: 9-12Distance: 2.7 mi
Schools provided by the listing agent
- Elementary: Spout Springs
- Middle: Cherokee Bluff
- High: Cherokee Bluff
Source: FMLS GA. This data may not be complete. We recommend contacting the local school district to confirm school assignments for this home.
- Loading
- Loading




