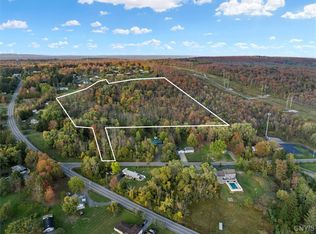Come take a look at this modified ranch style home situated on a 300' x 401' lot in the Town of Marcy. The 1,728 sq. ft. first floor living area consists of a large living room with fireplace, kitchen with breakfast bar, dining room, 3 bedrooms, 2 full bathrooms and office space. The 1,200 sq. ft. lower level has a walk-out finished basement with a 2-car garage, 1 bedroom with attached full bathroom, family room with entertainment bar, and a large utility area. The house has been foam insulated and features a large enclosed back porch running across the rear of the house. The beautiful private back yard, which is level and wooded, sits far enough back from Glass Factory Road to create a retreat like atmosphere. In addition, you will find an unattached storage garage. This "as is" property is a wonderful opportunity to redesign and create a living space to meet your every need. Use your imagination and inspiration to modernize this 1960's style home.
This property is off market, which means it's not currently listed for sale or rent on Zillow. This may be different from what's available on other websites or public sources.
