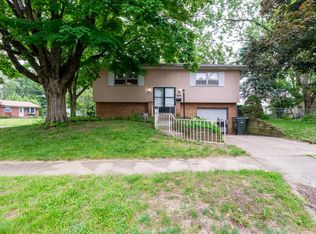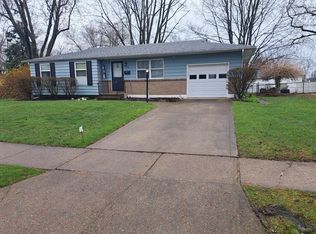Open SAT 1-3!!! Move-In Ready ranch with so much to offer! Open concept living, dining, and kitchen space. Beautifully refinished HW floors in living room with wall of custom built-ins add a warmth to this gorgeous space. Brand new (2019) skylights in kitchen and 100% remodeled bathroom flood the space with natural light! Full bathroom has ceramic tile, granite counter, and all updated fixtures. 3 bedrooms with sizable closet space round out the 1st floor. FULL basement has a finished office space and large space perfect for a play-room, guest space, or ''man cave''. Back yard is equipped with 2 sheds; one of which has full electrical service and functions as a wood-working shop. Attached extra-deep garage. Amazing location-minutes form Westerville, Worthington, & downtown! Hurry!
This property is off market, which means it's not currently listed for sale or rent on Zillow. This may be different from what's available on other websites or public sources.

