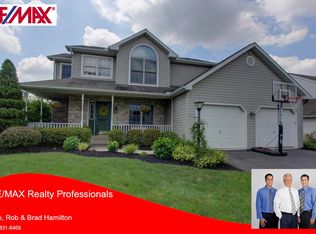Sold for $485,000
$485,000
6407 Churchill Rd, Harrisburg, PA 17111
4beds
3,142sqft
Single Family Residence
Built in 1994
0.29 Acres Lot
$519,100 Zestimate®
$154/sqft
$2,853 Estimated rent
Home value
$519,100
$493,000 - $545,000
$2,853/mo
Zestimate® history
Loading...
Owner options
Explore your selling options
What's special
Remarkable home in Kings Crossing awaits you! Home features 4 bedrooms, 2.5 baths and over 3,100 sq. ft. of finished living space including the partially finished, walkout lower level. So many wonderful details here to appreciate from the vaulted ceiling in the family with overlook from above and brick fireplace. An updated kitchen with newer flooring, granite countertops, backsplash and newer stainless steel appliances. Owners suite offers a double door entry with cathedral ceiling, WIC and spacious ensuite bath complete with double bowl vanity, jetted soaking tub and shower. Roof was replaced in 2018, newer water heater added in 2021, energy efficient gas HVAC 2017 and most windows have been replaced as well. Two car garage with service door, newly sealed driveway and an amazing large composite deck with steps to grade and patio underneath overlooking the private rear yard. There is plenty of storage and space for the whole family to enjoy. Wonderful for outdoor entertaining too! Convenient location in CD school district plus the there is a twp park just a short walk down the street within the neighborhood!! Come see it to appreciate and make this your Next Home! Showings to start on Friday 4/14, schedule yours today!
Zillow last checked: 8 hours ago
Listing updated: May 12, 2023 at 04:59am
Listed by:
Danica M Koppenheffer 717-315-6489,
NextHome Capital Realty
Bought with:
Mackenzie Irwin, RS362261
Keller Williams of Central PA
Source: Bright MLS,MLS#: PADA2022310
Facts & features
Interior
Bedrooms & bathrooms
- Bedrooms: 4
- Bathrooms: 3
- Full bathrooms: 2
- 1/2 bathrooms: 1
- Main level bathrooms: 1
Basement
- Area: 560
Heating
- Forced Air, Natural Gas
Cooling
- Central Air, Electric
Appliances
- Included: Microwave, Dishwasher, Disposal, Ice Maker, Stainless Steel Appliance(s), Water Heater, Oven/Range - Gas, Gas Water Heater
- Laundry: Main Level
Features
- Breakfast Area, Ceiling Fan(s), Combination Kitchen/Living, Family Room Off Kitchen, Kitchen - Gourmet, Primary Bath(s), Soaking Tub, Bathroom - Stall Shower, Bathroom - Tub Shower, Upgraded Countertops, Walk-In Closet(s), Cathedral Ceiling(s), Vaulted Ceiling(s), Dry Wall
- Flooring: Carpet, Ceramic Tile, Hardwood, Wood
- Doors: Sliding Glass, Insulated
- Windows: Double Pane Windows, Insulated Windows, Low Emissivity Windows
- Basement: Walk-Out Access,Partially Finished
- Number of fireplaces: 2
- Fireplace features: Gas/Propane
Interior area
- Total structure area: 3,142
- Total interior livable area: 3,142 sqft
- Finished area above ground: 2,582
- Finished area below ground: 560
Property
Parking
- Total spaces: 2
- Parking features: Garage Faces Front, Garage Door Opener, Asphalt, Attached, Driveway
- Attached garage spaces: 2
- Has uncovered spaces: Yes
Accessibility
- Accessibility features: None
Features
- Levels: Two
- Stories: 2
- Exterior features: Extensive Hardscape, Lighting
- Pool features: None
Lot
- Size: 0.29 Acres
Details
- Additional structures: Above Grade, Below Grade
- Parcel number: 351210150000000
- Zoning: RESIDENTIAL
- Special conditions: Standard
Construction
Type & style
- Home type: SingleFamily
- Architectural style: Traditional
- Property subtype: Single Family Residence
Materials
- Frame, Brick, Vinyl Siding, Asphalt
- Foundation: Block, Slab
- Roof: Architectural Shingle
Condition
- New construction: No
- Year built: 1994
Utilities & green energy
- Electric: 200+ Amp Service
- Sewer: Public Sewer
- Water: Public
Community & neighborhood
Location
- Region: Harrisburg
- Subdivision: Kings Crossing
- Municipality: LOWER PAXTON TWP
HOA & financial
HOA
- Has HOA: Yes
- HOA fee: $50 annually
- Services included: Common Area Maintenance
Other
Other facts
- Listing agreement: Exclusive Right To Sell
- Listing terms: Cash,Conventional,FHA,VA Loan
- Ownership: Fee Simple
Price history
| Date | Event | Price |
|---|---|---|
| 5/12/2023 | Sold | $485,000+7.8%$154/sqft |
Source: | ||
| 4/17/2023 | Pending sale | $450,000$143/sqft |
Source: | ||
| 4/14/2023 | Listed for sale | $450,000$143/sqft |
Source: | ||
Public tax history
| Year | Property taxes | Tax assessment |
|---|---|---|
| 2025 | $6,063 +7.8% | $208,900 |
| 2023 | $5,624 | $208,900 |
| 2022 | $5,624 +0.7% | $208,900 |
Find assessor info on the county website
Neighborhood: 17111
Nearby schools
GreatSchools rating
- 6/10Paxtonia El SchoolGrades: K-5Distance: 2.4 mi
- 6/10Central Dauphin Middle SchoolGrades: 6-8Distance: 2.7 mi
- 5/10Central Dauphin Senior High SchoolGrades: 9-12Distance: 4.1 mi
Schools provided by the listing agent
- Elementary: Paxtonia
- Middle: Central Dauphin
- High: Central Dauphin
- District: Central Dauphin
Source: Bright MLS. This data may not be complete. We recommend contacting the local school district to confirm school assignments for this home.
Get pre-qualified for a loan
At Zillow Home Loans, we can pre-qualify you in as little as 5 minutes with no impact to your credit score.An equal housing lender. NMLS #10287.
Sell for more on Zillow
Get a Zillow Showcase℠ listing at no additional cost and you could sell for .
$519,100
2% more+$10,382
With Zillow Showcase(estimated)$529,482
