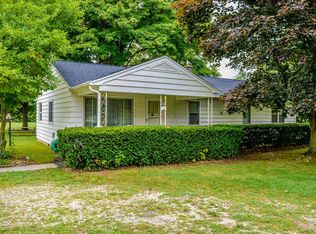Closed
$344,000
6407 Butt Rd, Fort Wayne, IN 46818
4beds
1,496sqft
Single Family Residence
Built in 1967
4.35 Acres Lot
$372,400 Zestimate®
$--/sqft
$1,966 Estimated rent
Home value
$372,400
$350,000 - $398,000
$1,966/mo
Zestimate® history
Loading...
Owner options
Explore your selling options
What's special
Check out this New Price on this rare 2-story home in NWAC schools nestled on 4.35 acres! This One Owner house has a large front porch that invites you in, leading to the living room with the perfect touch of comfort. Make way to the Dining & kitchen adorned with abundant amount of cabinetry providing plenty of storage space. Off of the Kitchen is the Family Room w wood burning Fireplace & access to the 3 seasons room for your delight year round. Additionally on the main floor is a half bath & laundry area. Going upstairs you will find the primary suite with full Bath and 2 closets. There are 3 additional bedrooms with original hardwood flooring and a large full bath. This property boasts a workshop area off the garage, an Outbuilding that is ready for your animals or toys and a utility shed. Experience serene country living with lots of room for family activities and gatherings with your friends. This acreage has trees and plenty of room to do your gardening. The Roof was replaced in 2021. The Heat pump replaced in 2009. This home has convenient access to all the amenities Fort Wayne has to offer. Don't miss this opportunity to acquire your own slice of heaven! Seller is selling the home AS IS.
Zillow last checked: 8 hours ago
Listing updated: September 27, 2023 at 10:04am
Listed by:
Amber N Moss 260-226-1467,
Mike Thomas Assoc., Inc
Bought with:
Dylan Dehmiri, RB21000803
eXp Realty, LLC
Source: IRMLS,MLS#: 202326615
Facts & features
Interior
Bedrooms & bathrooms
- Bedrooms: 4
- Bathrooms: 3
- Full bathrooms: 2
- 1/2 bathrooms: 1
Bedroom 1
- Level: Upper
Bedroom 2
- Level: Upper
Dining room
- Level: Main
- Area: 99
- Dimensions: 9 x 11
Family room
- Level: Main
- Area: 253
- Dimensions: 23 x 11
Kitchen
- Level: Main
- Area: 81
- Dimensions: 9 x 9
Living room
- Level: Main
- Area: 209
- Dimensions: 11 x 19
Heating
- Natural Gas, Propane Tank Rented
Cooling
- Central Air, Attic Fan, Ceiling Fan(s)
Appliances
- Included: Disposal, Dishwasher, Refrigerator, Washer, Dryer-Electric, Electric Range, Water Softener Owned
- Laundry: Electric Dryer Hookup, Main Level
Features
- 1st Bdrm En Suite, Ceiling Fan(s), Walk-In Closet(s), Laminate Counters, Eat-in Kitchen, Entrance Foyer, Stand Up Shower, Tub/Shower Combination, Great Room
- Flooring: Hardwood, Carpet, Laminate
- Has basement: No
- Attic: Pull Down Stairs
- Number of fireplaces: 1
- Fireplace features: Wood Burning
Interior area
- Total structure area: 1,496
- Total interior livable area: 1,496 sqft
- Finished area above ground: 1,496
- Finished area below ground: 0
Property
Parking
- Total spaces: 2
- Parking features: Attached, Garage Door Opener, Asphalt
- Attached garage spaces: 2
- Has uncovered spaces: Yes
Features
- Levels: Two
- Stories: 2
- Patio & porch: Porch Covered, Enclosed
- Exterior features: Workshop
Lot
- Size: 4.35 Acres
- Dimensions: 336x577
- Features: Level, Rural
Details
- Additional structures: Shed(s), Pole/Post Building
- Parcel number: 020617300019.000049
- Zoning: R1,R1
Construction
Type & style
- Home type: SingleFamily
- Architectural style: Traditional
- Property subtype: Single Family Residence
Materials
- Aluminum Siding, Brick
- Foundation: Slab
Condition
- New construction: No
- Year built: 1967
Utilities & green energy
- Sewer: Septic Tank
- Water: Well
Community & neighborhood
Security
- Security features: Smoke Detector(s)
Location
- Region: Fort Wayne
- Subdivision: None
Other
Other facts
- Listing terms: Cash,Conventional,VA Loan
Price history
| Date | Event | Price |
|---|---|---|
| 9/27/2023 | Sold | $344,000-3.1% |
Source: | ||
| 9/19/2023 | Pending sale | $354,900 |
Source: | ||
| 8/31/2023 | Listed for sale | $354,900 |
Source: | ||
| 8/28/2023 | Pending sale | $354,900 |
Source: | ||
| 8/16/2023 | Price change | $354,900-4.1% |
Source: | ||
Public tax history
| Year | Property taxes | Tax assessment |
|---|---|---|
| 2024 | $2,519 +55.1% | $298,600 +13% |
| 2023 | $1,624 +11.5% | $264,300 +24.3% |
| 2022 | $1,456 -0.7% | $212,600 +20.2% |
Find assessor info on the county website
Neighborhood: 46818
Nearby schools
GreatSchools rating
- 7/10Arcola SchoolGrades: K-5Distance: 2.7 mi
- 6/10Carroll Middle SchoolGrades: 6-8Distance: 7.6 mi
- 9/10Carroll High SchoolGrades: PK,9-12Distance: 7.3 mi
Schools provided by the listing agent
- Elementary: Arcola
- Middle: Carroll
- High: Carroll
- District: Northwest Allen County
Source: IRMLS. This data may not be complete. We recommend contacting the local school district to confirm school assignments for this home.
Get pre-qualified for a loan
At Zillow Home Loans, we can pre-qualify you in as little as 5 minutes with no impact to your credit score.An equal housing lender. NMLS #10287.
Sell for more on Zillow
Get a Zillow Showcase℠ listing at no additional cost and you could sell for .
$372,400
2% more+$7,448
With Zillow Showcase(estimated)$379,848
