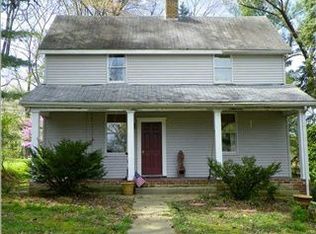Welcome Home to 6406 Old State Road conveniently located close to North Park for easy commutes, shopping and entertainment! This H.G. McCullough Designed custom built home offers 3 bed/2 bath with 2,108 sq ft on .61 acres on a corner lot in town! Upon entering, you will find an open floor plan with a cathedral ceiling above the living area, dining and kitchen. The living area has hardwood floors and the kitchen has Fehrenbacher Cabinets, newer stainless steel appliances, new quartz countertops and tile backsplash complete with neutral ceremic tile. The two bedrooms and full bath with Fehrenbacher Cabinets offers double closets, crown molding and ceiling fans which round out the main floor. The walkout basement has a huge living space with an area for a game table, the 3rd bedroom with walk in closet and 2nd bath, oversized laundry room and a safe room used as a storage room. This home sits on 3 lots, has a covered patio with wood ceiling and ceiling fan, another patio with a privacy fence and two outbuildings for extra storage. You'll love the two car attached garage with lots of cabinets, extra parking area, room to build a pole barn and the professional landscaping. All major updates within the last 7 years (ROOF, WINDOWS, HVAC, WATER HEATER, UPSTAIRS WOOD FLOOR AND CARPET) This well built home is PERFECT for entertaining and ready for its new owners!
This property is off market, which means it's not currently listed for sale or rent on Zillow. This may be different from what's available on other websites or public sources.

