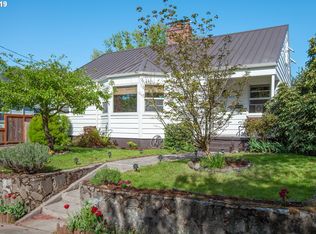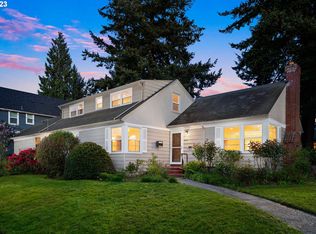Sold for $718,398 on 07/01/24
Street View
$718,398
6406 NE 24th Ave, Portland, OR 97211
6beds
3baths
2,808sqft
SingleFamily
Built in 1940
5,000 Square Feet Lot
$-- Zestimate®
$256/sqft
$4,389 Estimated rent
Home value
Not available
Estimated sales range
Not available
$4,389/mo
Zestimate® history
Loading...
Owner options
Explore your selling options
What's special
6406 NE 24th Ave, Portland, OR 97211 is a single family home that contains 2,808 sq ft and was built in 1940. It contains 6 bedrooms and 3 bathrooms. This home last sold for $718,398 in July 2024.
The Rent Zestimate for this home is $4,389/mo.
Facts & features
Interior
Bedrooms & bathrooms
- Bedrooms: 6
- Bathrooms: 3
Heating
- Forced air
Features
- Basement: Finished
- Has fireplace: Yes
Interior area
- Total interior livable area: 2,808 sqft
Property
Parking
- Parking features: Garage - Attached
Features
- Exterior features: Wood
Lot
- Size: 5,000 sqft
Details
- Parcel number: R190788
Construction
Type & style
- Home type: SingleFamily
Materials
- Roof: Shake / Shingle
Condition
- Year built: 1940
Community & neighborhood
Location
- Region: Portland
Price history
| Date | Event | Price |
|---|---|---|
| 7/1/2024 | Sold | $718,398$256/sqft |
Source: Public Record | ||
Public tax history
| Year | Property taxes | Tax assessment |
|---|---|---|
| 2025 | $5,931 +3.7% | $220,100 +3% |
| 2024 | $5,717 +4% | $213,690 +3% |
| 2023 | $5,498 +2.2% | $207,470 +3% |
Find assessor info on the county website
Neighborhood: Concordia
Nearby schools
GreatSchools rating
- 6/10Faubion Elementary SchoolGrades: PK-8Distance: 0.3 mi
- 5/10Jefferson High SchoolGrades: 9-12Distance: 1.6 mi
- 4/10Leodis V. McDaniel High SchoolGrades: 9-12Distance: 3.5 mi

Get pre-qualified for a loan
At Zillow Home Loans, we can pre-qualify you in as little as 5 minutes with no impact to your credit score.An equal housing lender. NMLS #10287.

