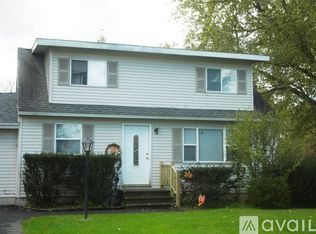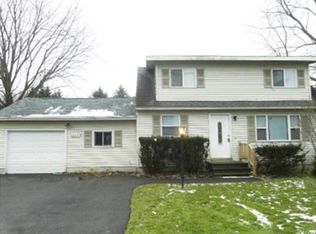SIZE IS DECEIVING!!! MUST SEE INSIDE!!! Over 2,400 sq ft & open living space! A majority of home has new vinyl siding & roof! The primary suite addition was built in 2020 & includes a large bedroom w/ recessed lighting, private bath with garden tub, shower, granite vanity with double sinks, walk-in closet and balcony with sliding glass door. Balcony overlooks the backyard, edged with trees. The main level has a wide open floor plan with large entertaining dining area, kitchen with new stainless appliances and 'great room sized' living room has access to the back yard. The first floor bedroom connects to a possible 5th bedroom, possible dressing room or office- so many options! The first floor laundry is in the mud room/ game room with an electric fireplace and original stone work surround and new flooring. Main level bathroom was recently remodeled. Updated landscaping and brand new gutters! Taxes show 2,040 sq ft- not accurate. Please see CubiCasa floor plan showing 2,415 sq ft. This wonderfully loved home on a beautiful lot is ready for new owners. Showings begin Thursday, June 9th! 2022-06-23
This property is off market, which means it's not currently listed for sale or rent on Zillow. This may be different from what's available on other websites or public sources.

