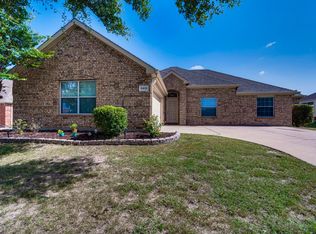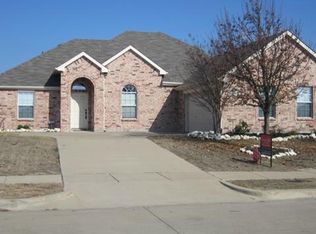Sold on 05/22/25
Price Unknown
6406 Morning Dew Dr, Midlothian, TX 76065
3beds
1,840sqft
Single Family Residence
Built in 2007
9,104.04 Square Feet Lot
$366,200 Zestimate®
$--/sqft
$2,349 Estimated rent
Home value
$366,200
$337,000 - $395,000
$2,349/mo
Zestimate® history
Loading...
Owner options
Explore your selling options
What's special
Tucked away in the back of the quiet subdivision, this beautifully maintained 3-bedroom, 2-bath home offers a warm welcome with its inviting open-concept layout and stylish finishes. The living area features stunning wood-look floors that run throughout the home, creating a cohesive and cozy feel. A shiplap wood-burning fireplace becomes the perfect centerpiece for relaxing or entertaining. The kitchen is both functional and elegant, with granite countertops, stainless steel appliances, and a refrigerator that stays with the home. A versatile flex space offers the option for a formal dining area, home office, or playroom — tailored to fit your lifestyle. The spacious backyard offers endless possibilities for outdoor enjoyment, while the epoxy-finished garage adds even more value with built-in cabinets and countertops for extra storage and organization. Major updates include a new roof (2022) and new interior and exterior AC units (2023), giving you peace of mind for years to come. Zoned for: Longbranch Elementary (an A-rated school!), Walnut Grove Middle School, and Heritage High School. Whether you're looking for your first home or a forever one, this gem combines comfort, style, and practicality in one perfect package.
Zillow last checked: 8 hours ago
Listing updated: June 19, 2025 at 07:39pm
Listed by:
Hailey Emery 0658242 817-881-7677,
Emery Realty, LLC 817-881-7677
Bought with:
Santiago De La Rosa
MTX Realty, LLC
Source: NTREIS,MLS#: 20904844
Facts & features
Interior
Bedrooms & bathrooms
- Bedrooms: 3
- Bathrooms: 2
- Full bathrooms: 2
Primary bedroom
- Features: Ceiling Fan(s), En Suite Bathroom, Separate Shower, Walk-In Closet(s)
- Level: First
- Dimensions: 16 x 15
Bedroom
- Features: Ceiling Fan(s)
- Level: First
- Dimensions: 11 x 11
Bedroom
- Features: Ceiling Fan(s)
- Level: First
- Dimensions: 10 x 11
Breakfast room nook
- Level: First
- Dimensions: 12 x 12
Dining room
- Level: First
- Dimensions: 14 x 11
Living room
- Features: Ceiling Fan(s), Fireplace
- Level: First
- Dimensions: 18 x 19
Heating
- Central
Cooling
- Central Air, Ceiling Fan(s), Electric
Appliances
- Included: Dishwasher, Electric Range, Disposal, Microwave, Refrigerator
Features
- Decorative/Designer Lighting Fixtures, Eat-in Kitchen, Granite Counters, Kitchen Island, Open Floorplan, Pantry, Cable TV, Walk-In Closet(s)
- Has basement: No
- Number of fireplaces: 1
- Fireplace features: Living Room, Wood Burning
Interior area
- Total interior livable area: 1,840 sqft
Property
Parking
- Total spaces: 2
- Parking features: Concrete, Driveway, Epoxy Flooring, Garage, Garage Door Opener, Garage Faces Side
- Attached garage spaces: 2
- Has uncovered spaces: Yes
Features
- Levels: One
- Stories: 1
- Exterior features: Lighting, Playground, Private Yard, Rain Gutters
- Pool features: None
- Fencing: Wood
Lot
- Size: 9,104 sqft
- Features: Back Yard, Interior Lot, Lawn, Landscaped, Subdivision, Sprinkler System, Few Trees
Details
- Parcel number: 229469
Construction
Type & style
- Home type: SingleFamily
- Architectural style: Traditional,Detached
- Property subtype: Single Family Residence
Materials
- Brick
- Foundation: Slab
- Roof: Composition
Condition
- Year built: 2007
Utilities & green energy
- Sewer: Public Sewer
- Water: Public
- Utilities for property: Electricity Available, Sewer Available, Water Available, Cable Available
Community & neighborhood
Community
- Community features: Curbs, Sidewalks
Location
- Region: Midlothian
- Subdivision: Meadows At Longbranch Ph 3
HOA & financial
HOA
- Has HOA: Yes
- HOA fee: $210 annually
- Services included: All Facilities
- Association name: Goodwin
- Association phone: 214-502-7543
Other
Other facts
- Listing terms: Cash,Conventional,FHA,Other,VA Loan
Price history
| Date | Event | Price |
|---|---|---|
| 5/22/2025 | Sold | -- |
Source: NTREIS #20904844 | ||
| 5/3/2025 | Pending sale | $370,000$201/sqft |
Source: NTREIS #20904844 | ||
| 4/26/2025 | Contingent | $370,000$201/sqft |
Source: NTREIS #20904844 | ||
| 4/16/2025 | Listed for sale | $370,000+139.2%$201/sqft |
Source: NTREIS #20904844 | ||
| 3/5/2013 | Sold | -- |
Source: Agent Provided | ||
Public tax history
| Year | Property taxes | Tax assessment |
|---|---|---|
| 2025 | -- | $343,142 +1.6% |
| 2024 | $4,840 +8.4% | $337,875 +10% |
| 2023 | $4,465 -15.7% | $307,159 +10% |
Find assessor info on the county website
Neighborhood: Longbranch
Nearby schools
GreatSchools rating
- 7/10Longbranch Elementary SchoolGrades: PK-5Distance: 0.4 mi
- 8/10Walnut Grove Middle SchoolGrades: 6-8Distance: 1.7 mi
- 8/10Midlothian Heritage High SchoolGrades: 9-12Distance: 1.9 mi
Schools provided by the listing agent
- Elementary: Longbranch
- Middle: Walnut Grove
- High: Heritage
- District: Midlothian ISD
Source: NTREIS. This data may not be complete. We recommend contacting the local school district to confirm school assignments for this home.
Get a cash offer in 3 minutes
Find out how much your home could sell for in as little as 3 minutes with a no-obligation cash offer.
Estimated market value
$366,200
Get a cash offer in 3 minutes
Find out how much your home could sell for in as little as 3 minutes with a no-obligation cash offer.
Estimated market value
$366,200

