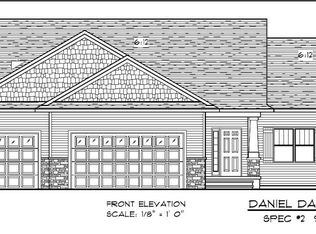No detail was missed in this 2016 built Elite Custom Builders parade home. The floor to ceiling stone fireplace and gorgeous hardwood flooring is sure to please when walking into this home. The chef's kitchen features high quality dovetail dark birch cabinets with soft close drawers, granite counter-tops, walk-in pantry, and stainless steel appliances. Main floor also features large master suite with granite dual sink vanity, huge walk-in tile shower, and two good sized guest bedrooms. Enjoy the natural light you get when walking down stairs with a large wall of windows. Relax in the finished lower level with large rec room with wet bar, 4th bedroom, full bathroom, and secret bookcase that opens to a kids room/craft room. Other features include: over-sized 3 car garage, large deck off sliders, central vac, half bath off laundry area, and more! This home is sure to please.
This property is off market, which means it's not currently listed for sale or rent on Zillow. This may be different from what's available on other websites or public sources.
