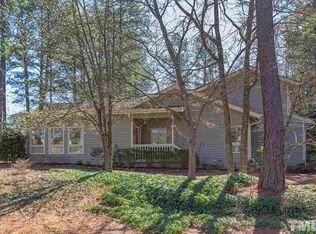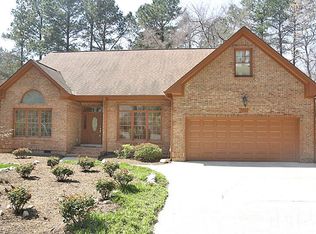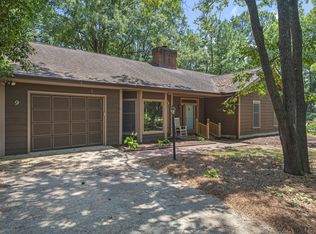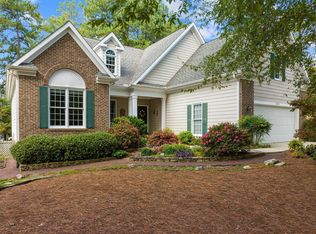Sold for $745,000
Street View
$745,000
6406 Falconbridge Rd, Chapel Hill, NC 27517
3beds
2,739sqft
Single Family Residence, Residential
Built in 1991
0.39 Acres Lot
$773,300 Zestimate®
$272/sqft
$2,755 Estimated rent
Home value
$773,300
$735,000 - $820,000
$2,755/mo
Zestimate® history
Loading...
Owner options
Explore your selling options
What's special
Fantastic in Falconbridge! Brick beauty with all the bells and whistles: circular driveway, brick courtyard and patio, light-filled rooms, primary bedroom suite and two secondary bedrooms on the main floor, large finished bonus room plus enormous unfinished storage on the second floor. New roof 2022 with architectural shingles, new HVAC 2022, tankless water heater, sealed crawl space, Brazilian cherry and red oak hardwood floors, instant hot water in kitchen sink, two stainless refrigerators, easy to maintain landscaping. Enormous unfinished storage on second floor can be converted into bedroom suite. Convenient to Chapel Hill, Durham, I40, RTP and beyond. This house has it all including style and is meticulously maintained. Lives as one story but could be expanded.
Zillow last checked: 8 hours ago
Listing updated: February 17, 2025 at 08:38pm
Listed by:
Katie Joyce 919-619-0144,
Peak, Swirles & Cavallito
Bought with:
Keith O'Hare, 302302
Keller Williams Legacy
Source: Doorify MLS,MLS#: 2498475
Facts & features
Interior
Bedrooms & bathrooms
- Bedrooms: 3
- Bathrooms: 2
- Full bathrooms: 2
Heating
- Electric, Heat Pump, Natural Gas
Cooling
- Central Air
Appliances
- Included: Dishwasher, Electric Range, ENERGY STAR Qualified Appliances, Plumbed For Ice Maker, Range Hood, Refrigerator, Self Cleaning Oven, Tankless Water Heater, Oven, Washer/Dryer Stacked
Features
- Bathtub Only, Bookcases, Cathedral Ceiling(s), Ceiling Fan(s), Double Vanity, Eat-in Kitchen, Entrance Foyer, Granite Counters, High Ceilings, High Speed Internet, Pantry, Master Downstairs, Smooth Ceilings, Storage, Tile Counters, Vaulted Ceiling(s), Walk-In Closet(s), Walk-In Shower, Whirlpool Tub
- Flooring: Hardwood, Laminate, Tile
- Windows: Blinds, Skylight(s)
- Basement: Crawl Space
- Number of fireplaces: 2
- Fireplace features: Family Room, Gas Log, Living Room, Wood Burning
Interior area
- Total structure area: 2,739
- Total interior livable area: 2,739 sqft
- Finished area above ground: 2,739
- Finished area below ground: 0
Property
Parking
- Total spaces: 2
- Parking features: Garage
- Garage spaces: 2
Accessibility
- Accessibility features: Accessible Washer/Dryer
Features
- Levels: One and One Half
- Stories: 1
- Patio & porch: Patio, Porch
- Exterior features: Fenced Yard, Gas Grill, Lighting, Rain Gutters
- Pool features: Swimming Pool Com/Fee
- Has view: Yes
Lot
- Size: 0.39 Acres
- Dimensions: 104 x 181 x 88 x 175
- Features: Hardwood Trees, Landscaped
Details
- Parcel number: 142437
Construction
Type & style
- Home type: SingleFamily
- Architectural style: Cape Cod, Transitional
- Property subtype: Single Family Residence, Residential
Materials
- Brick Veneer, Fiber Cement, Masonite, Wood Siding
Condition
- New construction: No
- Year built: 1991
Utilities & green energy
- Sewer: Public Sewer
- Water: Public
- Utilities for property: Cable Available
Community & neighborhood
Location
- Region: Chapel Hill
- Subdivision: Falconbridge
HOA & financial
HOA
- Has HOA: No
- Amenities included: Tennis Court(s)
- Services included: Storm Water Maintenance, None
Price history
| Date | Event | Price |
|---|---|---|
| 4/19/2023 | Sold | $745,000+2.8%$272/sqft |
Source: | ||
| 3/29/2023 | Pending sale | $725,000$265/sqft |
Source: | ||
| 3/14/2023 | Contingent | $725,000$265/sqft |
Source: | ||
| 3/10/2023 | Listed for sale | $725,000+107.1%$265/sqft |
Source: | ||
| 5/4/2006 | Sold | $350,000$128/sqft |
Source: Public Record Report a problem | ||
Public tax history
| Year | Property taxes | Tax assessment |
|---|---|---|
| 2025 | $7,699 +39.1% | $776,633 +95.7% |
| 2024 | $5,535 +6.5% | $396,807 |
| 2023 | $5,198 +2.3% | $396,807 |
Find assessor info on the county website
Neighborhood: 27517
Nearby schools
GreatSchools rating
- 3/10Creekside ElementaryGrades: K-5Distance: 1.6 mi
- 8/10Sherwood Githens MiddleGrades: 6-8Distance: 4.7 mi
- 4/10Charles E Jordan Sr High SchoolGrades: 9-12Distance: 1.7 mi
Schools provided by the listing agent
- Elementary: Durham - Creekside
- Middle: Durham - Githens
- High: Durham - Jordan
Source: Doorify MLS. This data may not be complete. We recommend contacting the local school district to confirm school assignments for this home.
Get a cash offer in 3 minutes
Find out how much your home could sell for in as little as 3 minutes with a no-obligation cash offer.
Estimated market value$773,300
Get a cash offer in 3 minutes
Find out how much your home could sell for in as little as 3 minutes with a no-obligation cash offer.
Estimated market value
$773,300



