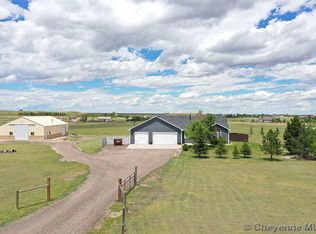Sold
Price Unknown
6406 Dorsey Rd, Cheyenne, WY 82009
5beds
3,124sqft
Rural Residential, Residential
Built in 2000
5 Acres Lot
$656,000 Zestimate®
$--/sqft
$3,220 Estimated rent
Home value
$656,000
$623,000 - $689,000
$3,220/mo
Zestimate® history
Loading...
Owner options
Explore your selling options
What's special
Absolute Rural Gem! Close-in and northeast location! Fabulous floor-plan gives you the space and openness you've been looking for with the kitchen, living and dining rooms combining to create a warm and inviting feeling. The kitchen has been thoughtfully updated to include solid surface counters and stainless appliances! Huge dining room to accommodate big dinners with family and friends. Large living room with gas fireplace and vaulted ceiling! After a long day, escape to the primary suite with ensuite bath and walk in closet. The two additional main floor bedrooms are oversized to please both family members and guests. You'll love the drop zone adjoining the garage as it's perfect to leave muddy boots, jackets and backpacks! The basement has been finished with two bedrooms, a full updated bathroom, family room and studio/office! There's extra space in the nook for reading, homework or just relaxing. The laundry room has exterior access as well for added convenience! The home has an extra large 3-car attached garage and is heated to keep workspace and vehicles warm on extra chilly days. Enjoy the deck and covered porch on summer evenings for barbecues with friends! Fenced backyard with dog run provides excellent space for enjoying our mild summers! The 60X40 shop is a craftsman's dream with its separate heated bay and concrete floor. The remainder of the shop stores anything you wish! The shop features water, power, two overhead access doors and one overhead door between the bay and the storage area. The location of the property is ideal for those looking for a private rural location with easy access to shopping entertainment and all Cheyenne has to offer!
Zillow last checked: 8 hours ago
Listing updated: May 20, 2024 at 01:58pm
Listed by:
Mistie Woods 307-214-7055,
#1 Properties
Bought with:
Natacha Gaspar
#1 Properties
Source: Cheyenne BOR,MLS#: 92626
Facts & features
Interior
Bedrooms & bathrooms
- Bedrooms: 5
- Bathrooms: 3
- Full bathrooms: 2
- 3/4 bathrooms: 1
- Main level bathrooms: 2
Primary bedroom
- Level: Main
- Area: 210
- Dimensions: 15 x 14
Bedroom 2
- Level: Main
- Area: 144
- Dimensions: 12 x 12
Bedroom 3
- Level: Main
- Area: 176
- Dimensions: 16 x 11
Bedroom 4
- Level: Basement
- Area: 132
- Dimensions: 12 x 11
Bedroom 5
- Level: Basement
- Area: 143
- Dimensions: 11 x 13
Bathroom 1
- Features: Full
- Level: Main
Bathroom 2
- Features: 3/4
- Level: Main
Bathroom 3
- Features: Full
- Level: Basement
Dining room
- Level: Main
- Area: 208
- Dimensions: 13 x 16
Family room
- Level: Basement
- Area: 208
- Dimensions: 13 x 16
Kitchen
- Level: Main
- Area: 208
- Dimensions: 16 x 13
Living room
- Level: Main
- Area: 288
- Dimensions: 16 x 18
Basement
- Area: 1539
Heating
- Forced Air, Natural Gas
Cooling
- Central Air
Appliances
- Included: Dishwasher, Disposal, Microwave, Range, Refrigerator
- Laundry: Main Level
Features
- Den/Study/Office, Eat-in Kitchen, Vaulted Ceiling(s), Walk-In Closet(s), Main Floor Primary, Solid Surface Countertops, Smart Thermostat
- Flooring: Hardwood
- Windows: Bay Window(s)
- Basement: Walk-Out Access,Partially Finished
- Number of fireplaces: 1
- Fireplace features: One, Gas
Interior area
- Total structure area: 3,124
- Total interior livable area: 3,124 sqft
- Finished area above ground: 1,585
Property
Parking
- Total spaces: 9
- Parking features: 3 Car Attached, 4+ Car Detached, Heated Garage, Garage Door Opener, RV Access/Parking
- Attached garage spaces: 9
- Covered spaces: 3
Accessibility
- Accessibility features: None
Features
- Patio & porch: Deck, Covered Porch
- Exterior features: Dog Run
- Fencing: Back Yard
Lot
- Size: 5 Acres
- Dimensions: 5.0 ACRES
- Features: Pasture
Details
- Additional structures: Utility Shed, Workshop, Outbuilding
- Parcel number: 11744005200000
- Special conditions: None of the Above
- Horses can be raised: Yes
Construction
Type & style
- Home type: SingleFamily
- Architectural style: Ranch
- Property subtype: Rural Residential, Residential
Materials
- Wood/Hardboard
- Foundation: Basement, Walk-Up
- Roof: Composition/Asphalt
Condition
- New construction: No
- Year built: 2000
Utilities & green energy
- Electric: Rural Electric/Highwest, Black Hills Energy
- Gas: Black Hills Energy, High West Energy
- Sewer: Septic Tank
- Water: Well
Green energy
- Energy efficient items: Thermostat
Community & neighborhood
Location
- Region: Cheyenne
- Subdivision: Bison Run Ii
Other
Other facts
- Listing agreement: N
- Listing terms: Cash,Conventional,FHA,VA Loan
Price history
| Date | Event | Price |
|---|---|---|
| 4/19/2024 | Sold | -- |
Source: | ||
| 2/16/2024 | Pending sale | $625,000$200/sqft |
Source: | ||
| 2/14/2024 | Listed for sale | $625,000+73.6%$200/sqft |
Source: | ||
| 3/3/2017 | Sold | -- |
Source: | ||
| 1/12/2017 | Pending sale | $360,000+20.4%$115/sqft |
Source: #1 Properties #66237 Report a problem | ||
Public tax history
| Year | Property taxes | Tax assessment |
|---|---|---|
| 2024 | $2,861 +4.3% | $42,568 +2% |
| 2023 | $2,743 +14.6% | $41,748 +17.2% |
| 2022 | $2,393 +5.9% | $35,621 +6.1% |
Find assessor info on the county website
Neighborhood: 82009
Nearby schools
GreatSchools rating
- 6/10Meadowlark ElementaryGrades: 5-6Distance: 2.5 mi
- 3/10Carey Junior High SchoolGrades: 7-8Distance: 3.1 mi
- 4/10East High SchoolGrades: 9-12Distance: 3.3 mi
