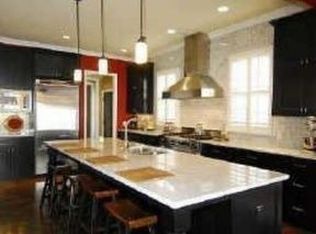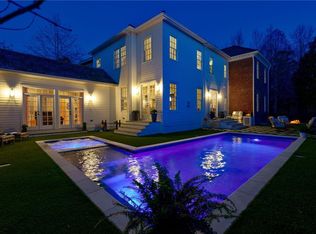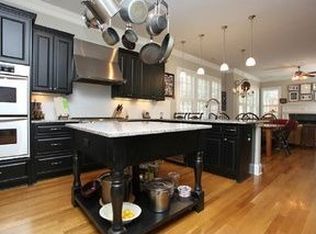Vickery's Flagship Model Home. Designed to impress, Campagna is a European-style estate that expertly combines Old World charm with modern luxury, flexibility and energy-efficiency. This cornerstone property of the Vickery community overlooks Glen Willow Park and features a main home with 3 bedrooms and 3.5 Baths, a detached Guest House with full kitchen, bath, and bedroom/flex space, private front and rear courtyards, gated portico, and a detached 3-car garage. This energy-efficient luxury estate offers the flexibility needed for today's ever-changing lifestyle in a Work, Live, Play community. An EarthCraft Certified energy-efficient home, it was constructed above code requirements utilizing sustainable materials such as hand-scraped wide plank oak flooring, marble counters, clay tile roof, and an oversized limestone fireplace. Energy-efficient features include the all-brick exterior, foam insulation, tankless water heater, electric vehicle charger, updated top-end appliances and fixtures, resulting in significantly lower energy consumption. The Guest House can be utilized for a myriad of activities including office, home school, art/music studio, in-law residence, and au pair/teen suite. The heart of the home is designed to be easily used for both entertaining and private daily life. Pocket doors between the great and sitting rooms allow the space to be converted for more intimate gatherings and provide separation of formal and daily-use spaces. A flex room off the Owners' Suite provides similar flexibility for use as an office, exercise/yoga room, or nursery. Pet owners will appreciate the fully-fenced back and front yards and the ability to keep pets contained in limited areas. 2021-06-14
This property is off market, which means it's not currently listed for sale or rent on Zillow. This may be different from what's available on other websites or public sources.


