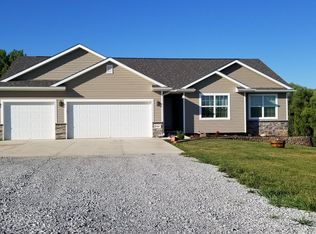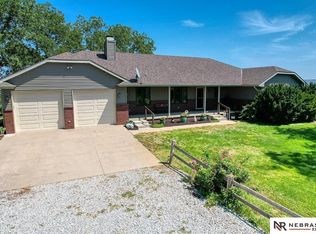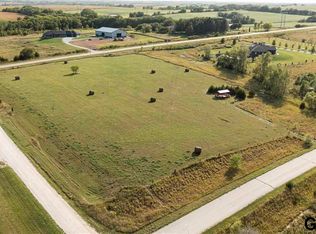Sold for $710,000 on 05/16/25
$710,000
6405 W Glenrose Ridge Rd, Crete, NE 68333
4beds
2,558sqft
Single Family Residence
Built in 2016
5.48 Acres Lot
$730,800 Zestimate®
$278/sqft
$3,117 Estimated rent
Home value
$730,800
$658,000 - $811,000
$3,117/mo
Zestimate® history
Loading...
Owner options
Explore your selling options
What's special
Nestled on a picturesque 5-acre property near Blue Stem Lake, this beautiful 4-bedroom, 4-bath home offers a blend of tranquility and luxury. With ample room for family, guests, and hobbies, it features a spacious living room with a cozy fireplace and vaulted ceilings, creating an open feel perfect for entertaining. The heart of the home is a large, well-equipped kitchen with plenty of counter space. Each bedroom provides comfort and privacy, with the main suite offering an en-suite bath. The basement offers a framed 5th bedroom, a roughed-in bath, and a very large family room, with 1,600 square feet ready to be finished to your liking. Outside a small orchard of fruit trees awaits to provide fresh produce, while plenty of open land offers the freedom to have gardens or raise small animals. Enjoy peaceful mornings with scenic views on the wrap around porch, explore Blue Stem Lake just moments away, and make your dreams of a countryside lifestyle a reality. Don’t miss this opportunity!
Zillow last checked: 8 hours ago
Listing updated: May 19, 2025 at 06:49am
Listed by:
Jeff Chapelle 402-677-0065,
Woods Bros Realty,
Tracy Chapelle 402-486-0100,
Woods Bros Realty
Bought with:
Emily Malousek, 20220618
Coldwell Banker NHS R E
Source: GPRMLS,MLS#: 22503892
Facts & features
Interior
Bedrooms & bathrooms
- Bedrooms: 4
- Bathrooms: 4
- Full bathrooms: 3
- 3/4 bathrooms: 1
- 1/2 bathrooms: 1
- Main level bathrooms: 2
Primary bedroom
- Features: Wall/Wall Carpeting, Ceiling Fan(s)
- Level: Main
- Area: 210
- Dimensions: 15 x 14
Bedroom 2
- Features: Wall/Wall Carpeting, Ceiling Fan(s)
- Level: Second
- Area: 110
- Dimensions: 11 x 10
Bedroom 3
- Features: Wall/Wall Carpeting, Ceiling Fan(s)
- Level: Second
- Area: 132
- Dimensions: 11 x 12
Bedroom 4
- Level: Second
- Area: 132
- Dimensions: 11 x 12
Primary bathroom
- Features: Full, Shower, Whirlpool, Double Sinks
Dining room
- Level: Main
- Area: 180
- Dimensions: 12 x 15
Kitchen
- Level: Main
- Area: 165
- Dimensions: 15 x 11
Living room
- Level: Main
- Area: 330
- Dimensions: 15 x 22
Basement
- Area: 1470
Heating
- Electric, Propane, Heat Pump
Cooling
- Central Air, Heat Pump
Appliances
- Included: Range, Ice Maker, Refrigerator, Dishwasher, Microwave
Features
- Central Vacuum, High Ceilings, Ceiling Fan(s), Drain Tile, Formal Dining Room, Pantry
- Flooring: Vinyl, Carpet, Ceramic Tile, Luxury Vinyl, Tile
- Windows: LL Daylight Windows
- Basement: Walk-Out Access
- Number of fireplaces: 1
Interior area
- Total structure area: 2,558
- Total interior livable area: 2,558 sqft
- Finished area above ground: 2,558
- Finished area below ground: 0
Property
Parking
- Total spaces: 3
- Parking features: Attached, Garage Door Opener
- Attached garage spaces: 3
Features
- Levels: Two
- Patio & porch: Porch, Covered Deck
- Exterior features: Horse Permitted, Sprinkler System, Lighting, Drain Tile
- Fencing: None
Lot
- Size: 5.48 Acres
- Dimensions: 445 x 480
- Features: Over 5 up to 10 Acres, Subdivided, Paved
Details
- Additional structures: Outbuilding, Greenhouse
- Parcel number: 0225309003000
- Other equipment: Sump Pump
- Horses can be raised: Yes
Construction
Type & style
- Home type: SingleFamily
- Property subtype: Single Family Residence
Materials
- Vinyl Siding, Concrete
- Foundation: Concrete Perimeter
- Roof: Composition
Condition
- Not New and NOT a Model
- New construction: No
- Year built: 2016
Utilities & green energy
- Sewer: Other
- Water: Well
- Utilities for property: Cable Available, Electricity Available
Community & neighborhood
Security
- Security features: Security System
Location
- Region: Crete
- Subdivision: Wendelin Estates Third Addition
Other
Other facts
- Listing terms: VA Loan,FHA,Conventional,Cash,USDA Loan
- Ownership: Fee Simple
- Road surface type: Paved
Price history
| Date | Event | Price |
|---|---|---|
| 5/16/2025 | Sold | $710,000+0.7%$278/sqft |
Source: | ||
| 4/7/2025 | Pending sale | $705,000$276/sqft |
Source: | ||
| 2/14/2025 | Price change | $705,000-5.4%$276/sqft |
Source: | ||
| 12/31/2024 | Price change | $744,999-0.7%$291/sqft |
Source: | ||
| 11/15/2024 | Listed for sale | $749,999+1430.6%$293/sqft |
Source: | ||
Public tax history
| Year | Property taxes | Tax assessment |
|---|---|---|
| 2024 | $5,590 -25.9% | $554,800 +3% |
| 2023 | $7,547 +7.7% | $538,700 +30.2% |
| 2022 | $7,006 -0.4% | $413,600 |
Find assessor info on the county website
Neighborhood: 68333
Nearby schools
GreatSchools rating
- 6/10Crete Intermediate SchoolGrades: 3-5Distance: 7.2 mi
- 7/10Crete Middle SchoolGrades: 6-8Distance: 7.1 mi
- 2/10Crete High SchoolGrades: 9-12Distance: 6.9 mi
Schools provided by the listing agent
- Elementary: Crete
- Middle: Crete
- High: Crete
- District: Crete
Source: GPRMLS. This data may not be complete. We recommend contacting the local school district to confirm school assignments for this home.

Get pre-qualified for a loan
At Zillow Home Loans, we can pre-qualify you in as little as 5 minutes with no impact to your credit score.An equal housing lender. NMLS #10287.


