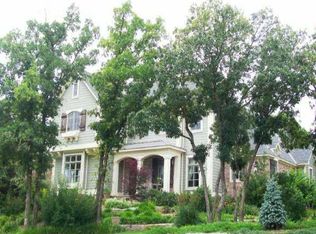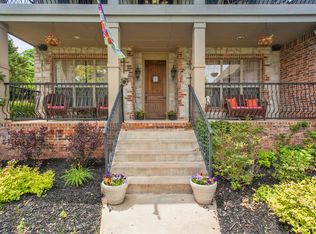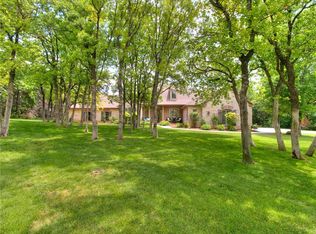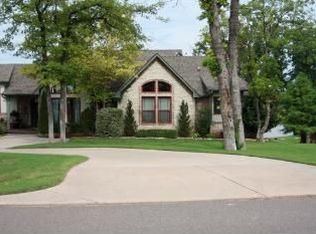Sold for $615,000 on 11/06/23
$615,000
6405 Valley Ridge Dr, Edmond, OK 73034
5beds
3,419sqft
Single Family Residence
Built in 2007
1.06 Acres Lot
$640,900 Zestimate®
$180/sqft
$4,242 Estimated rent
Home value
$640,900
$609,000 - $673,000
$4,242/mo
Zestimate® history
Loading...
Owner options
Explore your selling options
What's special
*2.625% ASSUMABLE VA LOAN for about $1100/mo savings or purchase with Cash or other finance options at the going rates too. Gorgeous 5 bed, Study, 3 baths, 2 half baths, 2 dining, 2 living & True MIL suite Home on 1+acre wooded lot with water views of retention ponds to the east from private balcony. This beauty boasts real hardwood floors, 4 built-in dressers, 5 walk-in closets, cathedral ceilings with wood beams, 3 private backyard access doors and newer extended patio and amazing views of lush landscape from most rooms. Expansive Living has 17’ ceilings showcasing the beautiful stone accent wall around the fireplace, and the open floor plan which is perfect for entertaining. Kitchen offers granite counters, under-counter lighting, stainless appliances, huge new pantry, large center island, oversized eating area, and breakfast bar. Private Primary Suite boasts a spacious bedroom, 15x15 walk-in closet with built-in dresser & dressing mirror, luxury bath with jetted tub, double vanities & granite counters. TRUE MOTHER IN LAW SUITE with full bath, exterior door to back patio and at 10’x19’ there is room for bedroom furniture & living room furniture. 18’x16’ Bonus room upstairs is noted as 5th bedroom since entry door added, and has 1/2 bath, balcony with great views and XL additional room that can be converted to walk in closet. Bonus can be used as a theatre or game room and extra room as bedroom, study or reading room. Gorgeous details throughout this entire home. There is space in the back for pool! 3 car garage has Insulated garage doors, and a wall between 3rd car bay and 2 car garage bay. 2 car garage bay has epoxy floors, MR Cool Garage HVAC/Heat Mini Split installed in 2022 and XL in-ground storm shelter. Located in the sought-after Stone Valley Ranch neighborhood, in Edmond School District. Be sure to request the list of recent upgrades of this well maintained & loved home. *ASSUMABLE VA LOAN @2.625% interest rate on $367k balance, for qualified VA buyers.
Zillow last checked: 8 hours ago
Listing updated: May 08, 2024 at 05:36pm
Listed by:
Sharon Castles 405-483-0003,
Castles & Homes Real Estate
Bought with:
Karen Blevins, 128528
Chinowth & Cohen
Source: MLSOK/OKCMAR,MLS#: 1074522
Facts & features
Interior
Bedrooms & bathrooms
- Bedrooms: 5
- Bathrooms: 5
- Full bathrooms: 3
- 1/2 bathrooms: 2
Primary bedroom
- Description: Built Ins,Lower Level,Suite,Walk In Closet
- Area: 255 Square Feet
- Dimensions: 15 x 17
Bedroom
- Description: Built Ins,Full Bath,Lower Level,Suite,Tub & Shower,Walk In Closet
- Area: 190 Square Feet
- Dimensions: 10 x 19
Bedroom
- Description: Ceiling Fan,Lower Level,Walk In Closet
- Area: 168 Square Feet
- Dimensions: 12 x 14
Bedroom
- Description: Ceiling Fan,Lower Level,Walk In Closet
- Area: 168 Square Feet
- Dimensions: 12 x 14
Bedroom
- Description: Ceiling Fan,Game Room,Upper Level
- Area: 288 Square Feet
- Dimensions: 16 x 18
Bathroom
- Description: Double Vanities,Lower Level,Shower,Whirlpool
Bathroom
- Description: Double Vanities,Full Bath,Tub & Shower
Bathroom
- Description: Half Bath,Lower Level
Bathroom
- Description: Half Bath,Upper Level
Dining room
- Description: Formal
- Area: 156 Square Feet
- Dimensions: 12 x 13
Kitchen
- Description: Breakfast Bar,Eating Space,Island,Lower Level,Pantry
- Area: 400 Square Feet
- Dimensions: 16 x 25
Living room
- Description: Cathedral Ceiling,Fireplace,Lower Level
- Area: 320 Square Feet
- Dimensions: 16 x 20
Study
- Description: Built Ins,Lower Level
- Area: 100 Square Feet
- Dimensions: 10 x 10
Heating
- Central
Cooling
- Has cooling: Yes
Appliances
- Included: Dishwasher, Disposal, Microwave, Water Heater, Built-In Electric Oven, Built-In Electric Range
- Laundry: Laundry Room
Features
- Flooring: Carpet, Tile, Wood
- Windows: Window Treatments, Double Pane, Low E, Vinyl Frame
- Number of fireplaces: 1
- Fireplace features: Insert
Interior area
- Total structure area: 3,419
- Total interior livable area: 3,419 sqft
Property
Parking
- Total spaces: 3
- Parking features: Concrete
- Garage spaces: 3
Features
- Levels: One and One Half
- Stories: 1
- Patio & porch: Patio, Porch
- Exterior features: Balcony, Rain Gutters
- Has spa: Yes
- Spa features: Bath
- Fencing: Chain Link
- Has view: Yes
- View description: Water
- Has water view: Yes
- Water view: Water
Lot
- Size: 1.06 Acres
- Features: Interior Lot, Wooded
Details
- Parcel number: 6405NONEValleyRidge73034
- Special conditions: None
Construction
Type & style
- Home type: SingleFamily
- Architectural style: Traditional
- Property subtype: Single Family Residence
Materials
- Brick, Brick & Frame, Frame
- Foundation: Slab
- Roof: Composition
Condition
- Year built: 2007
Details
- Builder name: Bruce Allendorfer
Utilities & green energy
- Water: Well
- Utilities for property: Aerobic System, Cable Available
Community & neighborhood
Location
- Region: Edmond
HOA & financial
HOA
- Has HOA: Yes
- HOA fee: $420 annually
- Services included: Common Area Maintenance
Other
Other facts
- Listing terms: Assumable
Price history
| Date | Event | Price |
|---|---|---|
| 11/6/2023 | Sold | $615,000$180/sqft |
Source: | ||
| 10/10/2023 | Pending sale | $615,000$180/sqft |
Source: | ||
| 9/19/2023 | Price change | $615,000-0.8%$180/sqft |
Source: | ||
| 8/29/2023 | Price change | $619,900-0.8%$181/sqft |
Source: | ||
| 8/17/2023 | Listed for sale | $625,000+53.4%$183/sqft |
Source: | ||
Public tax history
| Year | Property taxes | Tax assessment |
|---|---|---|
| 2024 | $7,146 | $68,035 +32.1% |
| 2023 | -- | $51,521 +3% |
| 2022 | -- | $50,021 +3% |
Find assessor info on the county website
Neighborhood: 73034
Nearby schools
GreatSchools rating
- 8/10Redbud Elementary SchoolGrades: PK-5Distance: 2 mi
- 8/10Central Middle SchoolGrades: 6-8Distance: 7.1 mi
- 9/10Memorial High SchoolGrades: 9-12Distance: 7.4 mi
Schools provided by the listing agent
- Elementary: Red Bud ES
- Middle: Central MS
- High: Memorial HS
Source: MLSOK/OKCMAR. This data may not be complete. We recommend contacting the local school district to confirm school assignments for this home.
Get a cash offer in 3 minutes
Find out how much your home could sell for in as little as 3 minutes with a no-obligation cash offer.
Estimated market value
$640,900
Get a cash offer in 3 minutes
Find out how much your home could sell for in as little as 3 minutes with a no-obligation cash offer.
Estimated market value
$640,900



