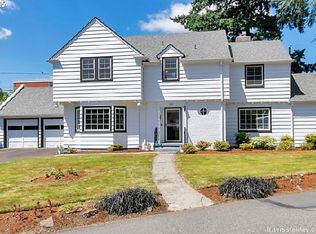This solid Traditional home in the desirable Burlingame neighborhood has so much of its vintage beauty intact. It needs some updating and some work. Highlights include hardwood floors, coved ceilings,a large kitchen, eating nook with skylights, updated vinyl windows and more. The wood floors along with the many classic architectural elements in this house will make whatever style of decor you choose look great. [Home Energy Score = 4. HES Report at https://api.greenbuildingregistry.com/report/pdf/R124110-20180429.pdf]
This property is off market, which means it's not currently listed for sale or rent on Zillow. This may be different from what's available on other websites or public sources.

