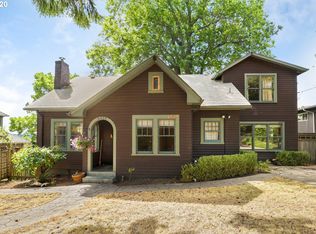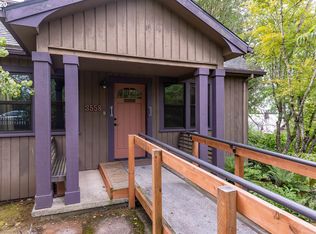This striking mid-century ranch has it all! Expansive living room with fireplace and wall of west-facing windows. Main floor with 3 bedrooms and 2 bathrooms, plus huge finished basement offers a second kitchen, family room, two more bedrooms and a third bathroom. Lots of new systems and upgrades: roof, siding/exterior paint, furnace. Scintillating sunset views from the deck, room to run in the side yard, and so much good living just blocks from Gabriel Park, Hillsdale and Multnomah Village! [Home Energy Score = 3. HES Report at https://rpt.greenbuildingregistry.com/hes/OR10088839]
This property is off market, which means it's not currently listed for sale or rent on Zillow. This may be different from what's available on other websites or public sources.

