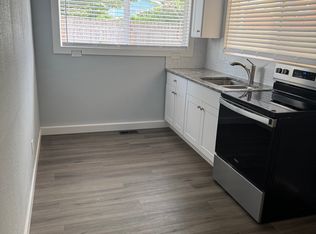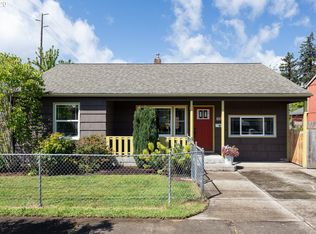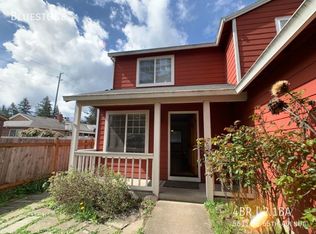Sold
$515,000
6405 SE Reedway St, Portland, OR 97206
3beds
1,273sqft
Residential, Single Family Residence
Built in 1952
-- sqft lot
$554,300 Zestimate®
$405/sqft
$2,380 Estimated rent
Home value
$554,300
$515,000 - $599,000
$2,380/mo
Zestimate® history
Loading...
Owner options
Explore your selling options
What's special
Charming Mt. Scott Ranch with Modern Updates & Potential Rental Income! If you've dreamed of buying a home AND having a rental, then this is what you've been looking for! A fully equipped 1 bedroom, 1 bathroom with its own kitchen, washer & dryer hook up and private entrance provides the ideal space for guests, tenants or a home office. The main house is a 2 bed 1 bath delightful 1952 ranch home in the heart of Mt. Scott-Arleta that offers the perfect blend of classic charm, modern updates and new roof. Step inside and be greeted by an open kitchen featuring gleaming granite countertops, stainless steel appliances, and a sleek stainless steel hood. Beautiful LPV flooring flows throughout, creating a cohesive and modern feel. French doors lead out to a relaxing backyard patio, perfect for indoor/outdoor entertaining. Need extra storage? 2 car attached garage with ally access to the backyard makes it easy to park an RV, boat, or other toys. Don't miss your chance to own this charming piece of Portland! Schedule a showing today! [Home Energy Score = 3. HES Report at https://rpt.greenbuildingregistry.com/hes/OR10230944]
Zillow last checked: 8 hours ago
Listing updated: October 27, 2024 at 01:56pm
Listed by:
Jason De Paz 503-347-7283,
Realty ONE Group Prestige
Bought with:
Beverly Moser, 200205156
John L. Scott
Source: RMLS (OR),MLS#: 24288484
Facts & features
Interior
Bedrooms & bathrooms
- Bedrooms: 3
- Bathrooms: 2
- Full bathrooms: 2
- Main level bathrooms: 2
Primary bedroom
- Features: Updated Remodeled, Closet, Vinyl Floor
- Level: Main
- Area: 165
- Dimensions: 15 x 11
Bedroom 2
- Features: Updated Remodeled, Closet, Vinyl Floor
- Level: Main
- Area: 120
- Dimensions: 15 x 8
Bedroom 3
- Features: Updated Remodeled, Closet
- Level: Main
- Area: 135
- Dimensions: 15 x 9
Kitchen
- Features: Cook Island, Dishwasher, Disposal, Eat Bar, French Doors, Gas Appliances, Island, Builtin Oven, Granite, Plumbed For Ice Maker
- Level: Main
- Area: 132
- Width: 11
Living room
- Features: Vinyl Floor
- Level: Main
- Area: 315
- Dimensions: 21 x 15
Heating
- Forced Air
Appliances
- Included: Cooktop, Dishwasher, Disposal, Free-Standing Range, Plumbed For Ice Maker, Range Hood, Stainless Steel Appliance(s), Gas Appliances, Built In Oven, Electric Water Heater
Features
- Quartz, Updated Remodeled, Closet, Cook Island, Eat Bar, Kitchen Island, Granite
- Flooring: Vinyl
- Doors: French Doors
- Windows: Double Pane Windows, Vinyl Frames
- Basement: Crawl Space
Interior area
- Total structure area: 1,273
- Total interior livable area: 1,273 sqft
Property
Parking
- Total spaces: 2
- Parking features: Off Street, RV Access/Parking, RV Boat Storage, Attached
- Attached garage spaces: 2
Accessibility
- Accessibility features: Builtin Lighting, Garage On Main, Main Floor Bedroom Bath, Natural Lighting, One Level, Accessibility
Features
- Levels: One
- Stories: 1
- Patio & porch: Covered Patio, Porch
- Exterior features: Yard
- Fencing: Fenced
Lot
- Features: Level, SqFt 3000 to 4999
Details
- Additional structures: GuestQuarters, RVParking, RVBoatStorage, SeparateLivingQuartersApartmentAuxLivingUnit
- Parcel number: R289966
- Zoning: R2.5
Construction
Type & style
- Home type: SingleFamily
- Architectural style: Ranch
- Property subtype: Residential, Single Family Residence
Materials
- Brick, Cedar, Wood Siding
- Foundation: Concrete Perimeter
- Roof: Composition
Condition
- Updated/Remodeled
- New construction: No
- Year built: 1952
Utilities & green energy
- Gas: Gas
- Sewer: Public Sewer
- Water: Public
Green energy
- Water conservation: Dual Flush Toilet
Community & neighborhood
Security
- Security features: Sidewalk
Location
- Region: Portland
- Subdivision: Mt Scott / Arleta
Other
Other facts
- Listing terms: Cash,Conventional,FHA,VA Loan
- Road surface type: Paved
Price history
| Date | Event | Price |
|---|---|---|
| 10/25/2024 | Sold | $515,000-6.2%$405/sqft |
Source: | ||
| 10/4/2024 | Pending sale | $549,000$431/sqft |
Source: | ||
| 9/11/2024 | Listed for sale | $549,000+73.7%$431/sqft |
Source: | ||
| 3/5/2024 | Sold | $316,000$248/sqft |
Source: Public Record Report a problem | ||
Public tax history
| Year | Property taxes | Tax assessment |
|---|---|---|
| 2025 | $5,896 +23% | $218,820 +22.1% |
| 2024 | $4,793 +4% | $179,150 +3% |
| 2023 | $4,609 +2.2% | $173,940 +3% |
Find assessor info on the county website
Neighborhood: Mount Scott
Nearby schools
GreatSchools rating
- 9/10Arleta Elementary SchoolGrades: K-5Distance: 0.3 mi
- 5/10Kellogg Middle SchoolGrades: 6-8Distance: 1.2 mi
- 6/10Franklin High SchoolGrades: 9-12Distance: 1.5 mi
Schools provided by the listing agent
- Elementary: Arleta
- Middle: Kellogg
- High: Franklin
Source: RMLS (OR). This data may not be complete. We recommend contacting the local school district to confirm school assignments for this home.
Get a cash offer in 3 minutes
Find out how much your home could sell for in as little as 3 minutes with a no-obligation cash offer.
Estimated market value
$554,300
Get a cash offer in 3 minutes
Find out how much your home could sell for in as little as 3 minutes with a no-obligation cash offer.
Estimated market value
$554,300


