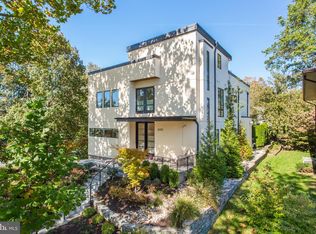Sold for $2,720,000 on 05/14/24
$2,720,000
6405 Ruffin Rd, Chevy Chase, MD 20815
6beds
4,987sqft
Single Family Residence
Built in 2024
6,600 Square Feet Lot
$2,717,300 Zestimate®
$545/sqft
$10,978 Estimated rent
Home value
$2,717,300
$2.50M - $2.96M
$10,978/mo
Zestimate® history
Loading...
Owner options
Explore your selling options
What's special
LOCATION, PRIVACY, & SIZE. This newly built home from Afnan & Co. features a classic bungalow design with a welcoming, full front porch and nearly 5,000 finished square feet of living area, all within walking distance to downtown Bethesda and Friendship Heights and just steps to Norwood Park. The inviting first floor features 10 foot ceilings, an open concept chef’s kitchen with professional stainless steel appliances that opens to an eat in kitchen and great room, an oversized formal dining room that’s perfect for large family gatherings, and a wet bar and walk-in pantry. The kitchen and wet bar areas are finished with quartz counters and marble backsplashes with brass inset accents. A dedicated study with double glass doors is conveniently located off the great room and is perfect for telework. A large, first floor flex room, located off the entry hall, can serve as a formal living room, a second home office, or a full guest suite complete with a full bathroom and walk-in closet. The second level includes 9 foot ceilings, 3 secondary bedrooms, 2 secondary baths and a laundry room. A private entry foyer off the second level hall leads to the primary owner suite which includes 3 walk-in California Closets and a spa-like bathroom with dual vanities, a large walk-in dual head shower, vessel tub, separate toilet area and a large linen closet. The lower level of this home offers a 1-1/2 car garage with an EV charging receptacle that leads to an oversized mudroom with a large built-bench and a full walk-in closet. A 5th bedroom guest/nanny/au-pair suite with a full bathroom, exercise room, and a large recreation room filled with natural light round out the lower level. Surrounded by mature evergreen trees and cedar privacy fencing, the large, level rear yard includes a large, flagstone patio that is perfect for entertaining or play. High quality construction features including oversized Andersen windows, field finished solid oak flooring and custom trim can be found throughout the home. Somerset ES, Westland MS, and Bethesda-Chevy Chase HS.
Zillow last checked: 8 hours ago
Listing updated: May 14, 2024 at 05:03am
Listed by:
Jeremy Lichtenstein 301-252-0389,
RE/MAX Realty Services
Bought with:
Erich Cabe, 581456
Compass
Source: Bright MLS,MLS#: MDMC2117696
Facts & features
Interior
Bedrooms & bathrooms
- Bedrooms: 6
- Bathrooms: 6
- Full bathrooms: 5
- 1/2 bathrooms: 1
- Main level bathrooms: 2
- Main level bedrooms: 1
Basement
- Area: 1272
Heating
- Forced Air, Natural Gas
Cooling
- Central Air, Electric
Appliances
- Included: Microwave, Dishwasher, Oven/Range - Gas, Refrigerator, Gas Water Heater
- Laundry: Upper Level
Features
- Bar, Walk-In Closet(s), Bathroom - Tub Shower, Bathroom - Stall Shower, Soaking Tub, Recessed Lighting, Primary Bath(s), Pantry, Open Floorplan, Formal/Separate Dining Room, Kitchen - Gourmet, Family Room Off Kitchen, Entry Level Bedroom, 9'+ Ceilings
- Flooring: Hardwood, Luxury Vinyl, Ceramic Tile
- Basement: Partial,Connecting Stairway,Heated,Finished,Interior Entry,Exterior Entry,Windows
- Number of fireplaces: 1
- Fireplace features: Gas/Propane
Interior area
- Total structure area: 4,987
- Total interior livable area: 4,987 sqft
- Finished area above ground: 3,715
- Finished area below ground: 1,272
Property
Parking
- Total spaces: 1
- Parking features: Garage Door Opener, Garage Faces Front, Attached, Driveway
- Attached garage spaces: 1
- Has uncovered spaces: Yes
Accessibility
- Accessibility features: None
Features
- Levels: Three
- Stories: 3
- Exterior features: Lighting
- Pool features: None
- Fencing: Wood
Lot
- Size: 6,600 sqft
Details
- Additional structures: Above Grade, Below Grade
- Parcel number: 160700475825
- Zoning: R60
- Special conditions: Standard
Construction
Type & style
- Home type: SingleFamily
- Architectural style: Colonial
- Property subtype: Single Family Residence
Materials
- HardiPlank Type
- Foundation: Concrete Perimeter
- Roof: Asphalt
Condition
- Excellent
- New construction: Yes
- Year built: 2024
Details
- Builder name: Afnan & Co
Utilities & green energy
- Sewer: Public Sewer
- Water: Public
Community & neighborhood
Security
- Security features: Fire Sprinkler System
Location
- Region: Chevy Chase
- Subdivision: Chevy Chase Terrace
Other
Other facts
- Listing agreement: Exclusive Right To Sell
- Listing terms: Cash,Conventional
- Ownership: Fee Simple
Price history
| Date | Event | Price |
|---|---|---|
| 5/14/2024 | Sold | $2,720,000-2.7%$545/sqft |
Source: | ||
| 4/4/2024 | Pending sale | $2,795,000$560/sqft |
Source: | ||
| 3/16/2024 | Contingent | $2,795,000$560/sqft |
Source: | ||
| 2/21/2024 | Listed for sale | $2,795,000+166.2%$560/sqft |
Source: | ||
| 4/7/2023 | Sold | $1,050,000+35.5%$211/sqft |
Source: | ||
Public tax history
| Year | Property taxes | Tax assessment |
|---|---|---|
| 2025 | $25,041 +13.6% | $2,156,567 +12.6% |
| 2024 | $22,052 +93.1% | $1,915,600 +93.3% |
| 2023 | $11,418 +5.8% | $990,967 +1.3% |
Find assessor info on the county website
Neighborhood: Chevy Chase Terrace
Nearby schools
GreatSchools rating
- 4/10Somerset Elementary SchoolGrades: K-5Distance: 0.4 mi
- 10/10Westland Middle SchoolGrades: 6-8Distance: 1.3 mi
- 8/10Bethesda-Chevy Chase High SchoolGrades: 9-12Distance: 0.9 mi
Schools provided by the listing agent
- Elementary: Somerset
- Middle: Westland
- High: Bethesda-chevy Chase
- District: Montgomery County Public Schools
Source: Bright MLS. This data may not be complete. We recommend contacting the local school district to confirm school assignments for this home.
Sell for more on Zillow
Get a free Zillow Showcase℠ listing and you could sell for .
$2,717,300
2% more+ $54,346
With Zillow Showcase(estimated)
$2,771,646